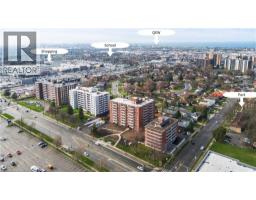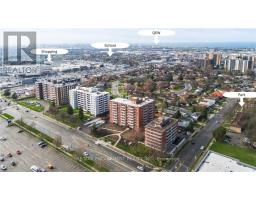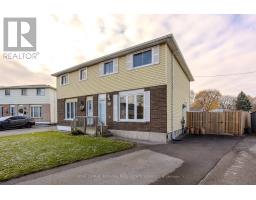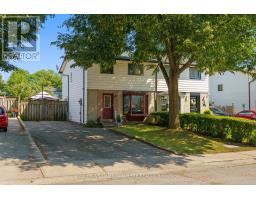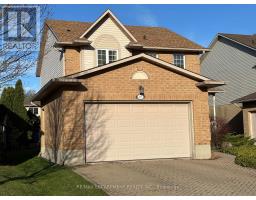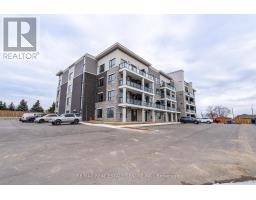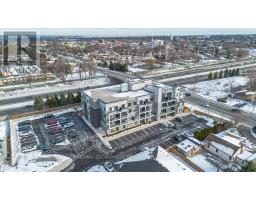50 GLEDHILL CRESCENT, Hamilton (Gourley), Ontario, CA
Address: 50 GLEDHILL CRESCENT, Hamilton (Gourley), Ontario
Summary Report Property
- MKT IDX12488478
- Building TypeHouse
- Property TypeSingle Family
- StatusBuy
- Added11 weeks ago
- Bedrooms4
- Bathrooms2
- Area1100 sq. ft.
- DirectionNo Data
- Added On12 Nov 2025
Property Overview
Welcome to 50 Gledhill Crescent - a truly one-of-a-kind semi-detached back-split on an impressive 20' x 213' lot! This beautifully maintained home offers 4 bedrooms and 2 full bathrooms, thoughtfully designed for comfort and functionality. Step into your galley-style kitchen, illuminated by modern LED pot lights that flow seamlessly throughout the main level. There's no carpet anywhere, giving the home a clean, contemporary feel. The unique primary suite features a stunning floor-to-ceiling built-in closet and opens directly to your 630 sq. ft. indoor/outdoor entertainment space - complete with a pizza oven and bar setup, perfect for hosting friends and family year-round. Downstairs, the finished recreation room provides a cozy spot to relax or entertain, with ample storage space tucked conveniently under the main level. Outdoors, you'll find parking for 5+ vehicles, and a spacious backyard that's ideal for kids and gatherings alike. Enjoy summer days in your above-ground pool, creating the ultimate backyard oasis. This home has it all - space, style, and endless possibilities for entertaining. (id:51532)
Tags
| Property Summary |
|---|
| Building |
|---|
| Level | Rooms | Dimensions |
|---|---|---|
| Second level | Bedroom | 3.43 m x 2.79 m |
| Primary Bedroom | 5.59 m x 4.85 m | |
| Other | 10.41 m x 8.43 m | |
| Bathroom | 1.88 m x 2.51 m | |
| Bedroom | 2.87 m x 3.89 m | |
| Bedroom | 3.35 m x 2.59 m | |
| Basement | Recreational, Games room | 5.79 m x 5.36 m |
| Laundry room | 3.07 m x 3.78 m | |
| Bathroom | 2.74 m x 1.8 m | |
| Main level | Foyer | 2.21 m x 1.12 m |
| Living room | 3.61 m x 5.33 m | |
| Dining room | 3.23 m x 2.41 m | |
| Kitchen | 2.46 m x 3.61 m |
| Features | |||||
|---|---|---|---|---|---|
| Carpet Free | No Garage | Dishwasher | |||
| Dryer | Hood Fan | Refrigerator | |||
| Central air conditioning | |||||


















































