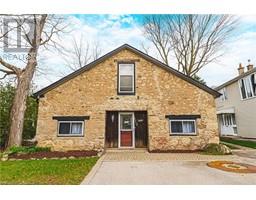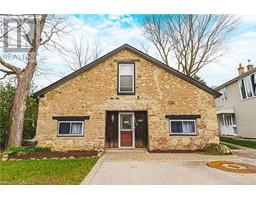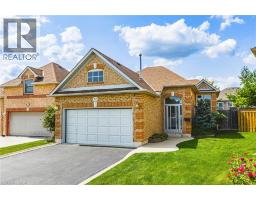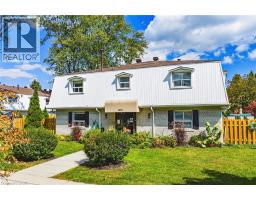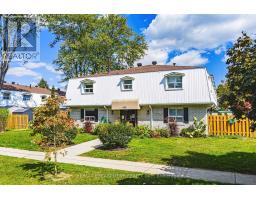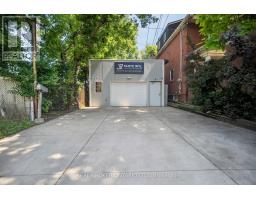24 ROWANWOOD STREET, Hamilton (Industrial Sector), Ontario, CA
Address: 24 ROWANWOOD STREET, Hamilton (Industrial Sector), Ontario
Summary Report Property
- MKT IDX12440074
- Building TypeHouse
- Property TypeSingle Family
- StatusBuy
- Added2 days ago
- Bedrooms3
- Bathrooms1
- Area700 sq. ft.
- DirectionNo Data
- Added On13 Oct 2025
Property Overview
Welcome to 24 Rowanwood Street, a cozy updated bungalow offering modern finishes and a large backyard. Featuring 3 bedrooms, 1-car parking, and a host of stylish upgrades completed in 2022including new cabinets, quartz countertops, laminate flooring, stainless steel appliances, a main floor washer and dryer, and a refreshed bathroomthis home is move-in ready and perfect for first-time buyers, downsizers, or investors. Located in the vibrant Crown Point North neighbourhood, youll enjoy being close to an abundance of amenities, including grocery stores, shopping centres, and quick access to the QEW. Just minutes away from The Centre on Barton and the trendy Ottawa Street Shopping District, youll have everything from boutiques and cafés to restaurants and services right at your doorstep. Dont miss the chance to own this charming home in one of Hamiltons most convenient and growing communities. Lets get moving! (id:51532)
Tags
| Property Summary |
|---|
| Building |
|---|
| Land |
|---|
| Level | Rooms | Dimensions |
|---|---|---|
| Main level | Foyer | 3.38 m x 1.8 m |
| Living room | 3.28 m x 3.3 m | |
| Bathroom | 1.85 m x 1.52 m | |
| Dining room | 2.49 m x 3.1 m | |
| Kitchen | 2.69 m x 5.13 m | |
| Primary Bedroom | 3.81 m x 3.86 m | |
| Bedroom | 4.19 m x 1.75 m | |
| Bedroom | 2.72 m x 2.31 m | |
| Laundry room | 1.8 m x 1.07 m |
| Features | |||||
|---|---|---|---|---|---|
| No Garage | Dishwasher | Dryer | |||
| Microwave | Stove | Washer | |||
| Window Coverings | Refrigerator | Central air conditioning | |||



































