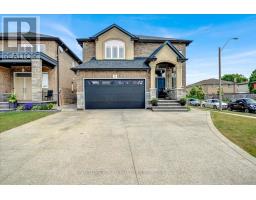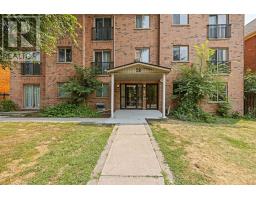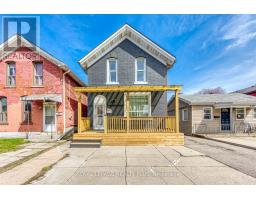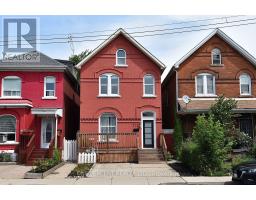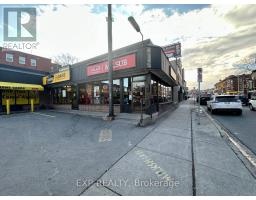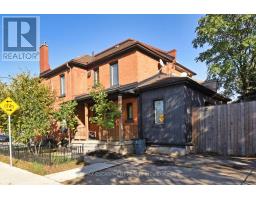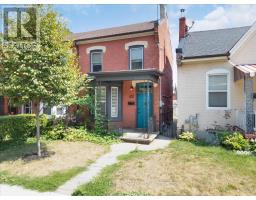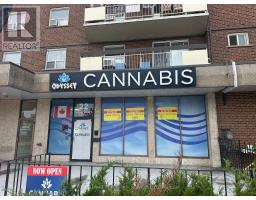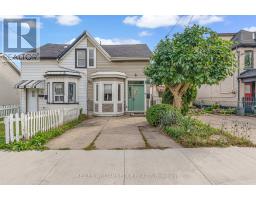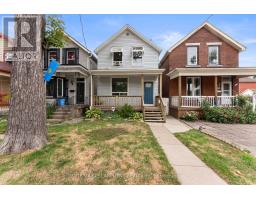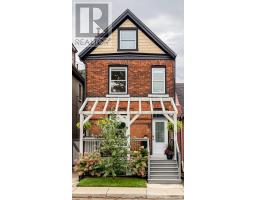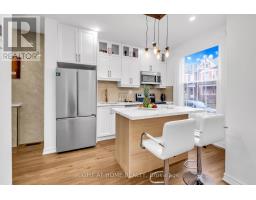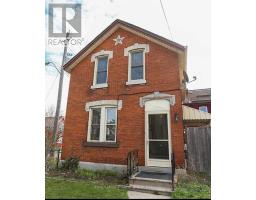161 WENTWORTH STREET N, Hamilton (Landsdale), Ontario, CA
Address: 161 WENTWORTH STREET N, Hamilton (Landsdale), Ontario
Summary Report Property
- MKT IDX12229661
- Building TypeHouse
- Property TypeSingle Family
- StatusBuy
- Added1 weeks ago
- Bedrooms3
- Bathrooms2
- Area2000 sq. ft.
- DirectionNo Data
- Added On22 Oct 2025
Property Overview
Welcome to 161 Wentworth Street North. This beautiful Victorian 2-1/2 story home offers the potential to provide 1. Multi-Generational living, 2. In-law Suite, and 3. the ability to generate extra income. The property has a D zoning which could allow for an Additional Dwelling Unit (ADU), and the basement is dry with high ceilings and has a fully separate Walk-up entrance located off the side drive. This home has been lovingly maintained and is in excellent condition. The main floor features 9 foot ceilings, a beautiful kitchen with a large center island and granite counter tops, main floor Laundry, Hardwood flooring throughout the Main and 2nd Levels. The 3rd floor offers a 3rd Bedroom, and a Huge unfinished attic space that can be finished as a games room, home office or Primary suite. The options are endless. In summary the Key important features to note: a) Long private side drive; b) rear concrete paved alley access; c) D Zoning; d) fully separate walk-up from the basement with high ceilings. I can go on and on, but the best way to understand this propertys full potential is to come and take a look. Don't hesitate to make this your next investment/home. (id:51532)
Tags
| Property Summary |
|---|
| Building |
|---|
| Land |
|---|
| Level | Rooms | Dimensions |
|---|---|---|
| Second level | Primary Bedroom | 5.64 m x 3.25 m |
| Bedroom 2 | 3.81 m x 3.2 m | |
| Sitting room | 2.54 m x 1.63 m | |
| Bathroom | Measurements not available | |
| Third level | Bedroom 3 | 3.89 m x 3.76 m |
| Other | 6.1 m x 5.49 m | |
| Basement | Utility room | 12.04 m x 5.79 m |
| Ground level | Kitchen | 4.22 m x 3.66 m |
| Living room | 3.76 m x 3.66 m | |
| Dining room | 3.76 m x 3.45 m | |
| Bathroom | Measurements not available | |
| Laundry room | 2.74 m x 1.93 m | |
| Mud room | 1.98 m x 1.78 m |
| Features | |||||
|---|---|---|---|---|---|
| Flat site | Level | No Garage | |||
| Water Heater - Tankless | Water meter | Dishwasher | |||
| Dryer | Microwave | Stove | |||
| Washer | Refrigerator | Central air conditioning | |||































