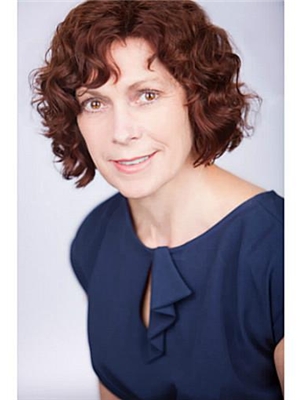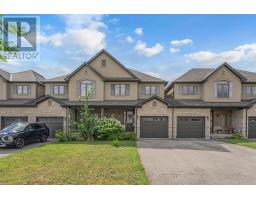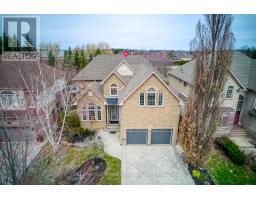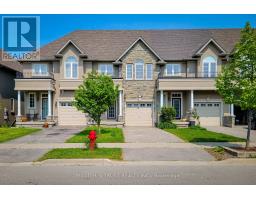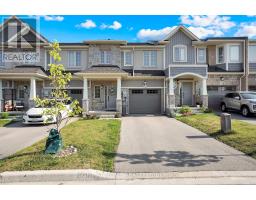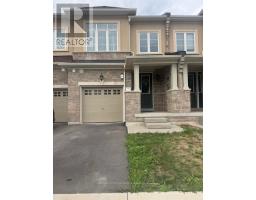38 - 60 CLOVERLEAF DRIVE, Hamilton (Meadowlands), Ontario, CA
Address: 38 - 60 CLOVERLEAF DRIVE, Hamilton (Meadowlands), Ontario
Summary Report Property
- MKT IDX12327938
- Building TypeRow / Townhouse
- Property TypeSingle Family
- StatusBuy
- Added1 weeks ago
- Bedrooms3
- Bathrooms3
- Area1400 sq. ft.
- DirectionNo Data
- Added On21 Aug 2025
Property Overview
Step into this beautifully updated townhome, tucked away in a small, well-managed, and meticulously maintained complex with low condo fees. Offering 3 spacious bedrooms plus a spacious upper-level office nook, this home is perfect for families, professionals, or anyone seeking flexible living space. Enjoy a long list of recent updates including a modern stairway and railing, fresh paint throughout, new baseboards and door frames, updated flooring on every level, granite countertops, new kitchen appliances, roof shingles (2021), and a new garage door. The fully finished basement (2025) provides even more room to relax, work, or entertain. Ideally located close to a long list of shops, great highway access, parks and trails, excellent schools, and a local cinema this home delivers comfort, style, and convenience in one well-rounded package. (id:51532)
Tags
| Property Summary |
|---|
| Building |
|---|
| Land |
|---|
| Level | Rooms | Dimensions |
|---|---|---|
| Second level | Primary Bedroom | 3.95 m x 4.92 m |
| Bedroom 2 | 2.91 m x 4.32 m | |
| Bedroom 3 | 3.01 m x 3.17 m | |
| Den | 3.57 m x 4.57 m | |
| Bathroom | 1.96 m x 2.22 m | |
| Bathroom | 2.9 m x 1.53 m | |
| Basement | Recreational, Games room | 4.51 m x 11.6 m |
| Utility room | 1.91 m x 1.41 m | |
| Main level | Kitchen | 2.75 m x 3.64 m |
| Dining room | 2.75 m x 2.32 m | |
| Living room | 3.36 m x 5.98 m |
| Features | |||||
|---|---|---|---|---|---|
| Level lot | Flat site | Carpet Free | |||
| Attached Garage | Garage | Garage door opener remote(s) | |||
| Water Heater | Water softener | Water meter | |||
| Dishwasher | Dryer | Garage door opener | |||
| Hood Fan | Stove | Washer | |||
| Window Coverings | Refrigerator | Central air conditioning | |||








































