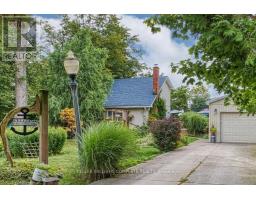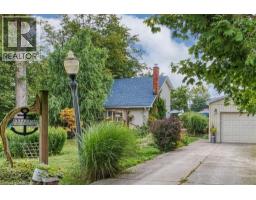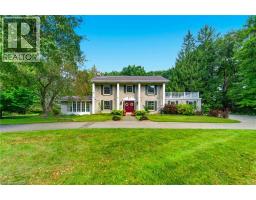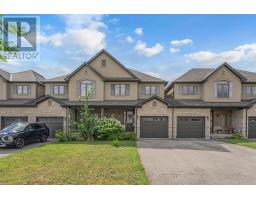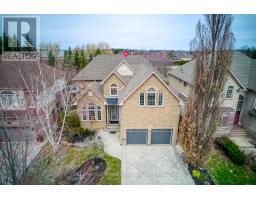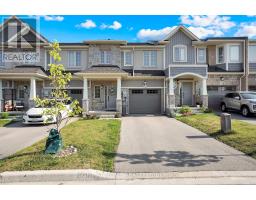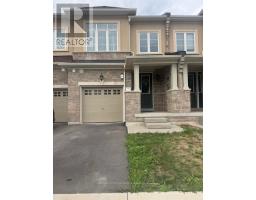69 HEPWORTH CRESCENT, Hamilton (Meadowlands), Ontario, CA
Address: 69 HEPWORTH CRESCENT, Hamilton (Meadowlands), Ontario
Summary Report Property
- MKT IDX12356923
- Building TypeRow / Townhouse
- Property TypeSingle Family
- StatusBuy
- Added3 weeks ago
- Bedrooms3
- Bathrooms3
- Area1500 sq. ft.
- DirectionNo Data
- Added On21 Aug 2025
Property Overview
Welcome to Your Ideal Ancaster Home! This gorgeous Mattamy-built, 3 bed, 2.5 bath, 1,889 sqft, 3-storey townhome offers the perfect blend of functionality, style & location in the sought-after Meadowlands area. Step inside & be impressed by the pride of ownership. Neutral tones flow throughout for a clean, modern look. The second floor features plenty of living space with beautiful hardwood in the living room (popcorn ceilings removed) and dining room. The full-size kitchen with tile flooring opens into a bright eat-in area & features updated appliances including an over-the-range microwave (Aug 2022), stove (Dec 2023) & fridge (Feb 2025). A convenient 2-piece bathroom completes this level. On the third floor, you'll find luxury vinyl plank flooring (Nov 2021) in the bedrooms including the primary featuring a walk-in closet & 3-piece ensuite, plus 2 more good-sized bedrooms & a 4-piece bathroom. On the main floor, there's a versatile family room that could be used for a variety of needs such as a home office with sliding doors leading to the fully fenced backyard. Laundry is also on this level & features a washer (Oct 2017), dryer, sink & cabinetry for additional storage. The A/C has been serviced regularly & smoke detectors were updated in Sept 2021. The hot water tank is a rental (Oct 2021) & shingles were replaced July 2021. This property has parking for 2 vehicles in the attached garage & driveway. Located just outside the hustle & bustle of the Meadowlands core & across from a golf driving range, this home offers calm surroundings with urban convenience. Close to top-rated schools (Ancaster Meadows, Immaculate Conception, Ancaster High & Bishop Tonnos), shopping, restaurants & easy access to Hwy 403 & the Linc. With a low monthly fee of $99.68, this freehold property with common elements (POTL) provides a low-maintenance lifestyle that's ideal for first-time buyers, families & investors alike. Move-in ready & filled with thoughtful upgrades, don't miss out! (id:51532)
Tags
| Property Summary |
|---|
| Building |
|---|
| Land |
|---|
| Level | Rooms | Dimensions |
|---|---|---|
| Second level | Living room | 3.15 m x 6.32 m |
| Kitchen | 3.15 m x 2.49 m | |
| Eating area | 2.34 m x 2.41 m | |
| Dining room | 2.95 m x 3.58 m | |
| Bathroom | 0.94 m x 1.91 m | |
| Third level | Primary Bedroom | 3.17 m x 4.62 m |
| Bathroom | 1.37 m x 2.9 m | |
| Bedroom 2 | 2.62 m x 3.86 m | |
| Bedroom 3 | 2.59 m x 3.15 m | |
| Bathroom | 1.52 m x 2.51 m | |
| Main level | Family room | 3.05 m x 4.88 m |
| Laundry room | 2.13 m x 2.46 m | |
| Utility room | 2.11 m x 2.31 m |
| Features | |||||
|---|---|---|---|---|---|
| Flat site | Attached Garage | Garage | |||
| Water Heater | Garage door opener remote(s) | Water meter | |||
| Blinds | Dishwasher | Dryer | |||
| Microwave | Range | Stove | |||
| Washer | Refrigerator | Central air conditioning | |||































