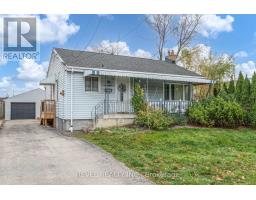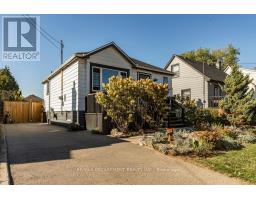278 EAST 34TH STREET, Hamilton (Raleigh), Ontario, CA
Address: 278 EAST 34TH STREET, Hamilton (Raleigh), Ontario
Summary Report Property
- MKT IDX12427872
- Building TypeHouse
- Property TypeSingle Family
- StatusBuy
- Added3 weeks ago
- Bedrooms5
- Bathrooms2
- Area700 sq. ft.
- DirectionNo Data
- Added On26 Sep 2025
Property Overview
First-Time Homebuyers (House-Hack Appeal) Live in Style & Earn Income. Legal Duplex in Prime Hamilton! Why rent when you can own AND have your home pay for itself? This beautifully updated legal duplex in the vibrant Raleigh neighbourhood gives you the best of both worlds. Upstairs, enjoy 3 bedrooms, an updated kitchen & bathroom, and timeless character that makes it feel like home. Downstairs, the legal 2-bedroom unit (converted in 2019) is perfect for generating rental income, helping you pay down your mortgage faster or providing a comfortable space for your family. The basement is currently rented. The AAA Tenant is willing to stay. Currently, the Tenant is paying $1715.00 per month. With upgrades like a steel roof, detached garage, new furnace, owned hot water tank, and gently used appliances, you can move in with confidence. Plus, you're just minutes from Downtown, The Linc, McMaster University, schools, shopping, and every convenience Hamilton has to offer. Stop renting and start investing in yourself and your future. This opportunity won't last! The property features: ** Main Unit: 3 bedrooms, updated kitchen & bathroom, bright and spacious.** Lower Unit (Legal 2019): 2 bedrooms, 1 bathroom, three egress windows.** Detached garage with future development potential. This is a hands-free investment with updated systems and strong rental demand in one of Hamilton's most connected locations. Whether you're expanding your portfolio or entering the market, this property is ready to deliver solid returns. (id:51532)
Tags
| Property Summary |
|---|
| Building |
|---|
| Land |
|---|
| Level | Rooms | Dimensions |
|---|---|---|
| Basement | Kitchen | 2.83 m x 2.65 m |
| Living room | 3.13 m x 4.93 m | |
| Bedroom 4 | 2.77 m x 4.26 m | |
| Bedroom 5 | 2.86 m x 3.32 m | |
| Main level | Kitchen | 2.8 m x 3.1 m |
| Living room | 3.38 m x 3.69 m | |
| Primary Bedroom | 3.13 m x 3.29 m | |
| Bedroom 2 | 2.62 m x 3.44 m | |
| Bedroom 3 | 2.83 m x 2.62 m |
| Features | |||||
|---|---|---|---|---|---|
| Flat site | Carpet Free | Gazebo | |||
| In-Law Suite | Detached Garage | Garage | |||
| Water Heater | Dishwasher | Dryer | |||
| Microwave | Two stoves | Washer | |||
| Two Refrigerators | Separate entrance | Central air conditioning | |||
| Canopy | |||||







































