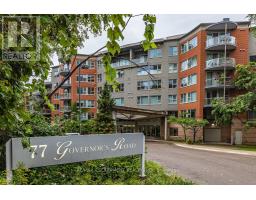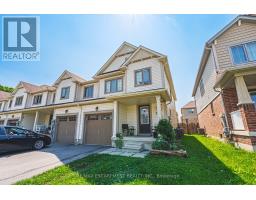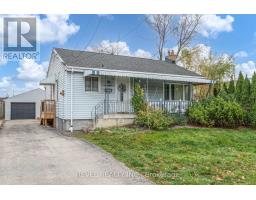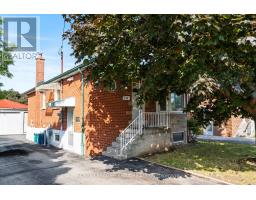80 EAST 39TH STREET, Hamilton (Raleigh), Ontario, CA
Address: 80 EAST 39TH STREET, Hamilton (Raleigh), Ontario
Summary Report Property
- MKT IDX12438939
- Building TypeHouse
- Property TypeSingle Family
- StatusBuy
- Added1 weeks ago
- Bedrooms2
- Bathrooms2
- Area700 sq. ft.
- DirectionNo Data
- Added On03 Oct 2025
Property Overview
Welcome to this charming 2 bedroom 2 bathroom bungalow. This updated home is a perfect starter home for any first time buyer or the perfect size for empty nesters or those looking to downsize. Conveniently located on the east side of the mountain and within walking distance to all amenities, hospital, mountain brow and concession street shops. Main floor features a generous sized living room, steps from the kitchen featuring sliding doors providing access to your large backyard deck. The primary bedroom is located on the main floor, along with another spacious bedroom and newly renovated 4PC bathroom. The basement is partially finished with room to grow, along with in suite laundry, ample storage and additional living space, as well another newly renovated 3PC bathroom. You will love the private backyard with multiple seating areas, shed and garden beds. Parking for 2 cars and plenty of curb appeal you dont want to miss out on this amazing opportunity! (id:51532)
Tags
| Property Summary |
|---|
| Building |
|---|
| Land |
|---|
| Level | Rooms | Dimensions |
|---|---|---|
| Basement | Utility room | 1.35 m x 3.24 m |
| Laundry room | 3.26 m x 4.15 m | |
| Office | 3.24 m x 5.36 m | |
| Workshop | 3.26 m x 4.22 m | |
| Main level | Living room | 3.39 m x 4.96 m |
| Kitchen | 3.38 m x 3.61 m | |
| Primary Bedroom | 3.32 m x 3.15 m | |
| Bedroom 2 | 3.29 m x 2.83 m |
| Features | |||||
|---|---|---|---|---|---|
| No Garage | Central air conditioning | ||||



































