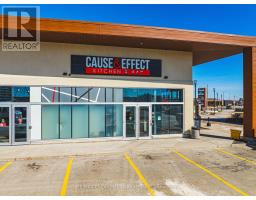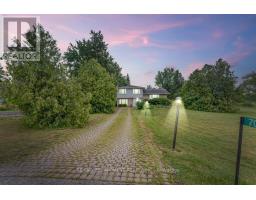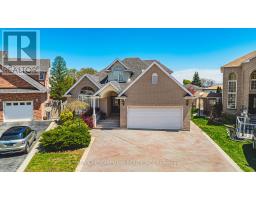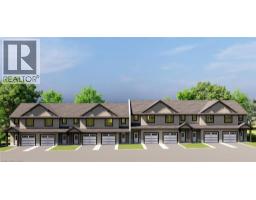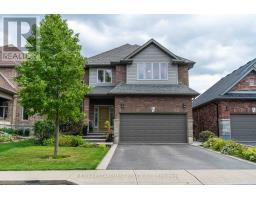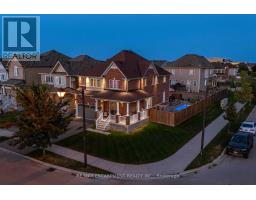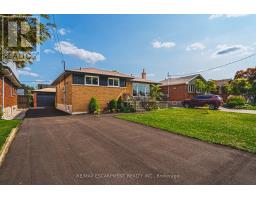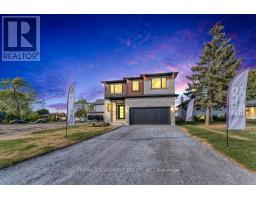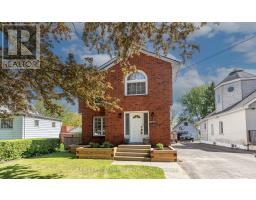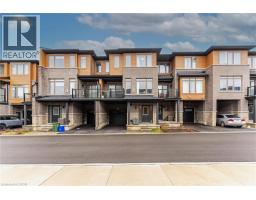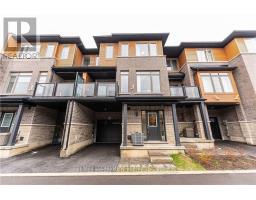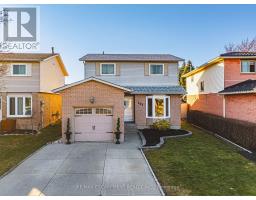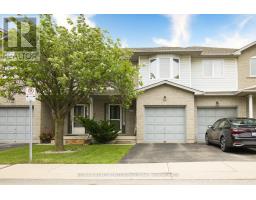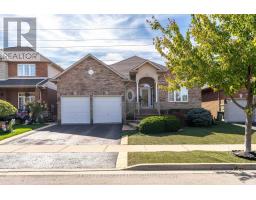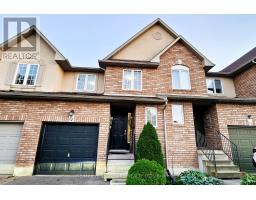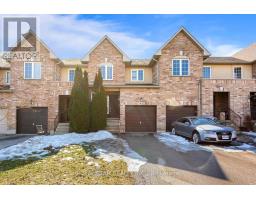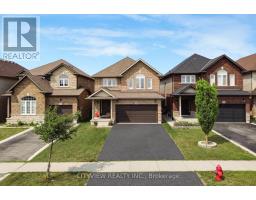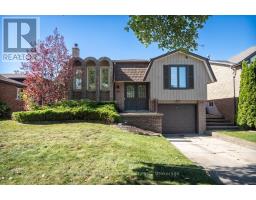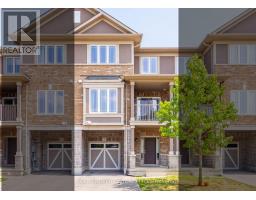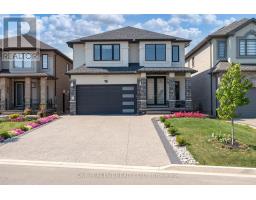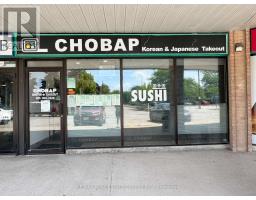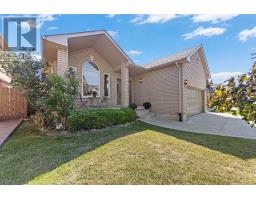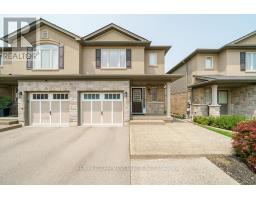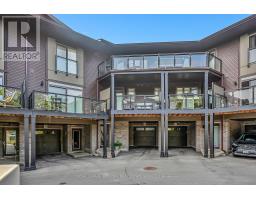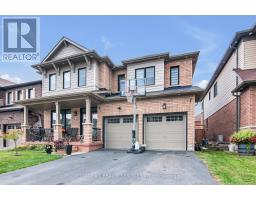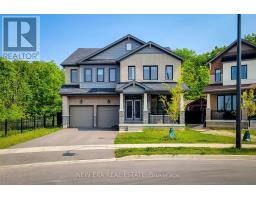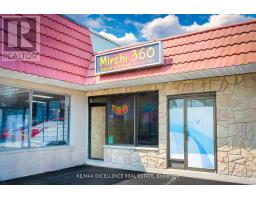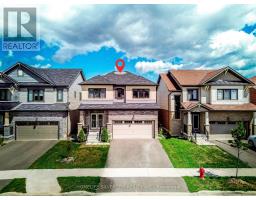245 FIRST ROAD W, Hamilton (Stoney Creek Mountain), Ontario, CA
Address: 245 FIRST ROAD W, Hamilton (Stoney Creek Mountain), Ontario
Summary Report Property
- MKT IDX12450838
- Building TypeHouse
- Property TypeSingle Family
- StatusBuy
- Added6 days ago
- Bedrooms4
- Bathrooms3
- Area1500 sq. ft.
- DirectionNo Data
- Added On08 Oct 2025
Property Overview
Welcome to this beautifully renovated home, showcasing over $200,000 in high-end finishes. Every detail has been thoughtfully upgraded, featuring a modern kitchen with new appliances, stylish flooring, fresh trim, and fully updated bathrooms. The open and inviting layout is perfect for both everyday living and entertaining. Step outside to enjoy the above-ground pool, ideal for summer fun, while knowing the homes furnace and AC (2014) and windows (2013) provide lasting peace of mind. Major renovations completed in 2023 ensure this home is truly move-in ready. The finished basement offers a spacious rec room complete with a projector screen, creating the perfect space for movie nights, games, or gatherings with family and friends. This home blends modern luxury with functional comfort - an absolute must-see! (id:51532)
Tags
| Property Summary |
|---|
| Building |
|---|
| Level | Rooms | Dimensions |
|---|---|---|
| Second level | Primary Bedroom | 4.93 m x 4.22 m |
| Bathroom | Measurements not available | |
| Bedroom | 3.63 m x 3.17 m | |
| Bedroom | 3.63 m x 3.12 m | |
| Bathroom | Measurements not available | |
| Basement | Recreational, Games room | 7.09 m x 5.82 m |
| Bedroom | 4.55 m x 3.33 m | |
| Laundry room | Measurements not available | |
| Main level | Kitchen | 3.51 m x 3.17 m |
| Dining room | 3.56 m x 3.17 m | |
| Living room | 4.6 m x 6.48 m | |
| Family room | 5.84 m x 4.72 m | |
| Bathroom | Measurements not available |
| Features | |||||
|---|---|---|---|---|---|
| Attached Garage | Garage | Dishwasher | |||
| Dryer | Home Theatre | Stove | |||
| Washer | Refrigerator | Central air conditioning | |||
| Fireplace(s) | |||||



































