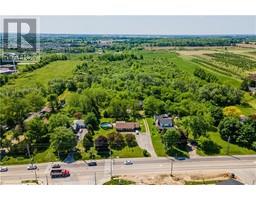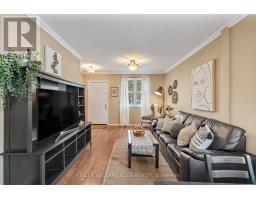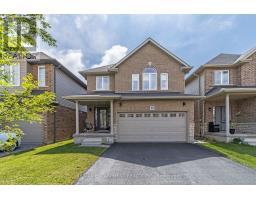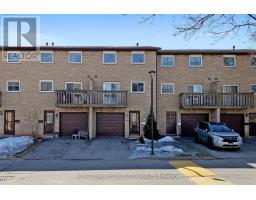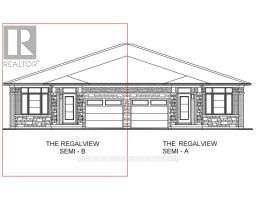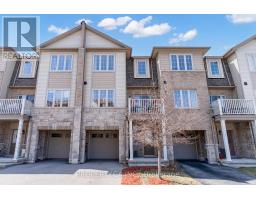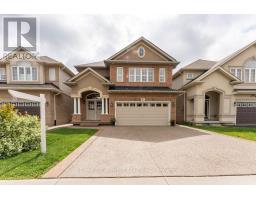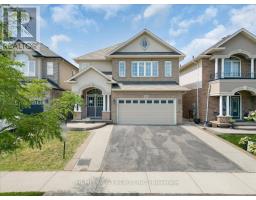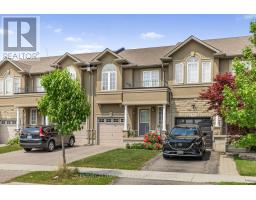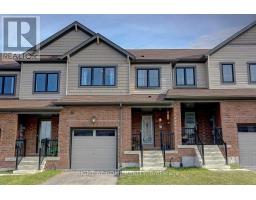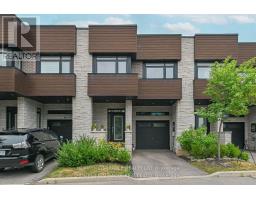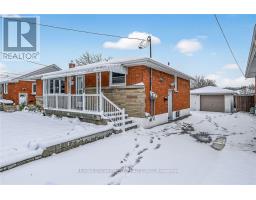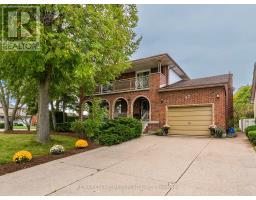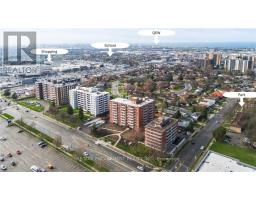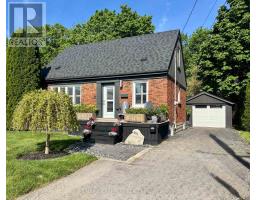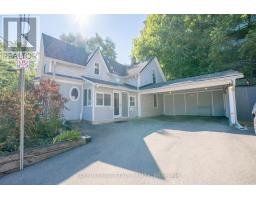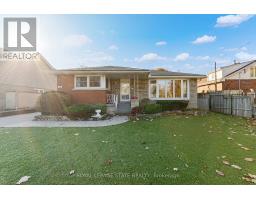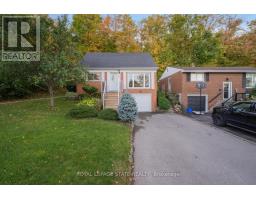203 MARGARET AVENUE, Hamilton (Stoney Creek), Ontario, CA
Address: 203 MARGARET AVENUE, Hamilton (Stoney Creek), Ontario
Summary Report Property
- MKT IDX12382103
- Building TypeHouse
- Property TypeSingle Family
- StatusBuy
- Added14 weeks ago
- Bedrooms3
- Bathrooms3
- Area2500 sq. ft.
- DirectionNo Data
- Added On27 Sep 2025
Property Overview
Welcome to 203 Margaret Avenue in Stoney Creek! This one-owner 4 level backsplit home has been lovingly maintained and thoughtfully designed with custom touches throughout. The main and upper levels feature a 3-bedroom, 2-bathroom layout, while the massive single-level basement offers another full bathroom, a second kitchen, a large cantina, and a convenient walk-up to the oversized double car garage, an ideal setup for a future in-law suite or multi-generational living. Set on a 220 ft deep lot, the property provides endless possibilities: build a garden suite (ADU), design your dream pool retreat, or simply enjoy the privacy and space of your own park-like potential backyard. With two kitchens, generous principal rooms, and a basement designed for versatility, this home is both practical and full of potential. A rare opportunity in a sought-after Stoney Creek location, ready for your vision to make it your own. (id:51532)
Tags
| Property Summary |
|---|
| Building |
|---|
| Land |
|---|
| Level | Rooms | Dimensions |
|---|---|---|
| Second level | Primary Bedroom | 4.17 m x 3.12 m |
| Bedroom 2 | 3.86 m x 2.82 m | |
| Bedroom 3 | 2.9 m x 2.74 m | |
| Basement | Utility room | 4.72 m x 3.73 m |
| Cold room | 587 m x 5.72 m | |
| Cold room | 4.75 m x 1.09 m | |
| Recreational, Games room | 5.41 m x 13.28 m | |
| Kitchen | 5.31 m x 3.58 m | |
| Lower level | Family room | 6.38 m x 5.87 m |
| Eating area | 2.54 m x 4.11 m | |
| Main level | Living room | 3.07 m x 3.91 m |
| Dining room | 3.07 m x 3.3 m | |
| Kitchen | 7.54 m x 2.84 m |
| Features | |||||
|---|---|---|---|---|---|
| Sump Pump | Detached Garage | Garage | |||
| Central Vacuum | Water Heater | Dishwasher | |||
| Washer | Refrigerator | Central air conditioning | |||





















































