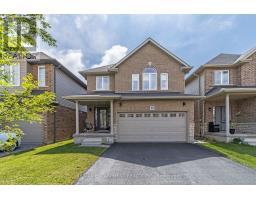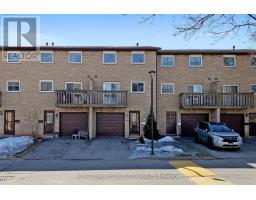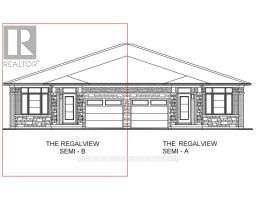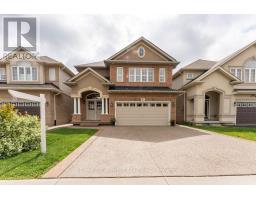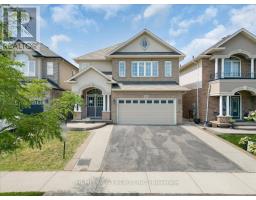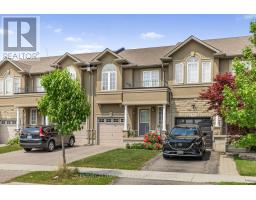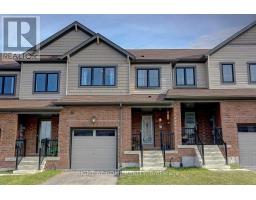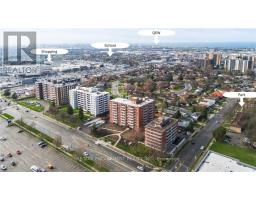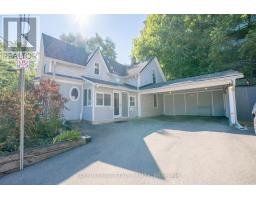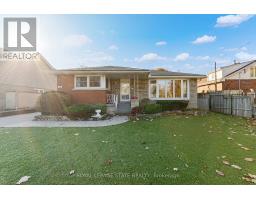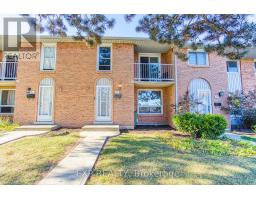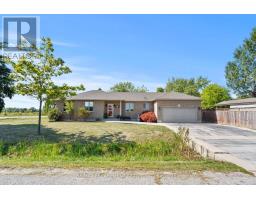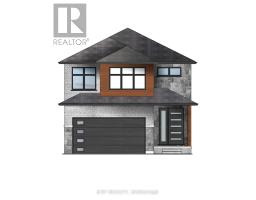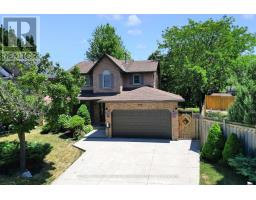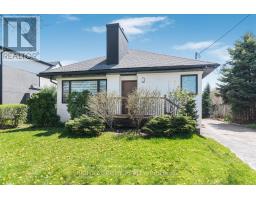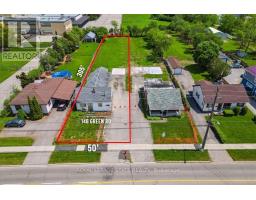506 - 495 HIGHWAY 8, Hamilton (Stoney Creek), Ontario, CA
Address: 506 - 495 HIGHWAY 8, Hamilton (Stoney Creek), Ontario
Summary Report Property
- MKT IDX12312989
- Building TypeApartment
- Property TypeSingle Family
- StatusBuy
- Added5 weeks ago
- Bedrooms3
- Bathrooms2
- Area1000 sq. ft.
- DirectionNo Data
- Added On23 Oct 2025
Property Overview
Welcome To The Renaissance Building In The Heart Of Of Stoney Creek Located At 495 Highway 8 Apartment 506 Faces Lake Ontario And Features 1185 Sq Ft Of Spacious Living Area, 2 Bedrooms plus a Sunroom and 2 Bathrooms. The Primary Bedroom Features Double Closet, 5 Piece Ensuite With Both A Jacuzzi And A Separate Stand Up Shower That Features A Modern Chrome Handle Turn Dial Faucet For The Shower And Second Bathroom As Well. New Brand Name Appliances In Graphite Grey Include Samsung Refrigerator, LG Dishwasher, GE Clothes Washer And GE Clothes Dryer. Warranty Forms For New Appliances Will Be Left For New Owner. Ready For Your Personal Touch. A Perfect Place To Call Home that Includes 1 Parking Space Close To Elevator and 1 Locker Unit. Building Amenities Include Party Room, Game Room, Library, Sauna, Pool Table,And Gym. Close To Schools, Shopping, Parks, And Arenas And Conveniently Located Directly On A Transit Bus Line. **EXTRAS** New Samsung Refrigerator, L G Dishwasher, G E Clothes Washer And G E Clothes Dryer. (id:51532)
Tags
| Property Summary |
|---|
| Building |
|---|
| Level | Rooms | Dimensions |
|---|---|---|
| Flat | Primary Bedroom | 4.85 m x 3.28 m |
| Bedroom 2 | 2.72 m x 3.34 m | |
| Sunroom | 2.71 m x 2.59 m | |
| Living room | 8.01 m x 3.59 m | |
| Kitchen | 3.29 m x 2.53 m |
| Features | |||||
|---|---|---|---|---|---|
| Garage | Dishwasher | Dryer | |||
| Washer | Refrigerator | Central air conditioning | |||
| Exercise Centre | Recreation Centre | Party Room | |||
| Sauna | Visitor Parking | Storage - Locker | |||



















