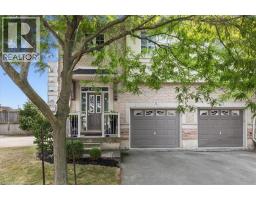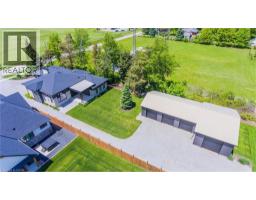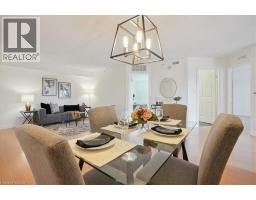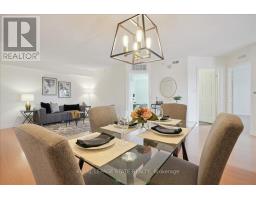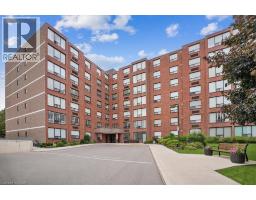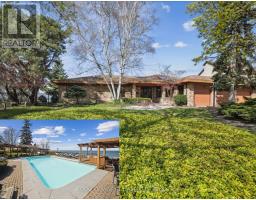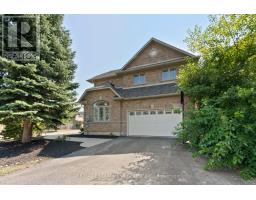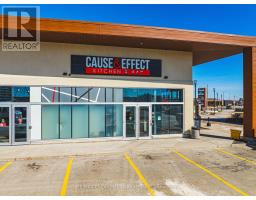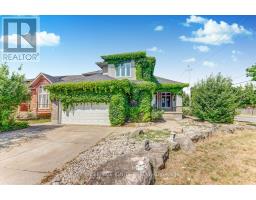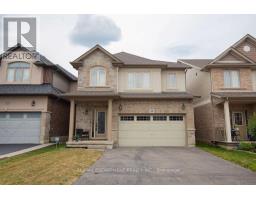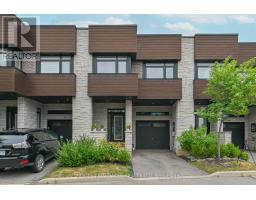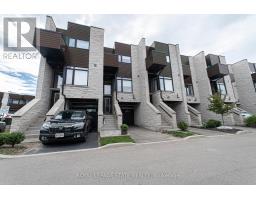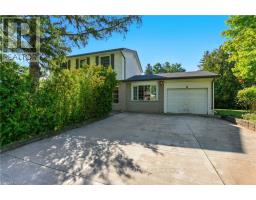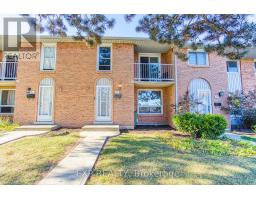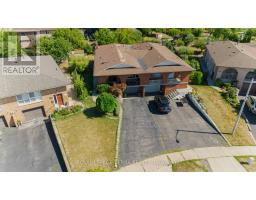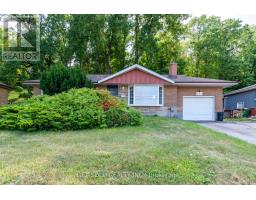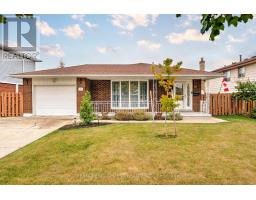602 - 99 DONN AVENUE, Hamilton (Stoney Creek), Ontario, CA
Address: 602 - 99 DONN AVENUE, Hamilton (Stoney Creek), Ontario
Summary Report Property
- MKT IDX12357710
- Building TypeApartment
- Property TypeSingle Family
- StatusBuy
- Added4 weeks ago
- Bedrooms2
- Bathrooms2
- Area1200 sq. ft.
- DirectionNo Data
- Added On21 Aug 2025
Property Overview
Highly sought-after "Florentine" building just steps from public transit, shopping, dining, pharmacies, and countless everyday conveniences. This bright and spacious east-facing unit offers beautiful morning sunrises, featuring 2 bedrooms, 2 bathrooms, a massive living area, huge kitchen, and more. Enjoy open-concept living and dining areas with stylish hardwood-look vinyl flooring, and an eat-in kitchen with ample cabinetry and counter space. The generously sized primary bedroom easily fits a king-size suite and includes a 3-piece ensuite with a step-in shower and an extra linen closet. The second bedroom is also spacious, and the main bath features a relaxing tub to soak in. In-suite laundry adds everyday convenience. The building offers excellent amenities including a fitness room, party room, games room & underground parking. A prime location with everything at your doorstepthis is one you won't want to miss! (id:51532)
Tags
| Property Summary |
|---|
| Building |
|---|
| Land |
|---|
| Level | Rooms | Dimensions |
|---|---|---|
| Main level | Living room | 6.71 m x 4.98 m |
| Kitchen | 2.62 m x 4.55 m | |
| Primary Bedroom | 3.35 m x 4.85 m | |
| Bedroom | 3.73 m x 3.02 m |
| Features | |||||
|---|---|---|---|---|---|
| In suite Laundry | Underground | Garage | |||
| Central air conditioning | Storage - Locker | ||||
















































