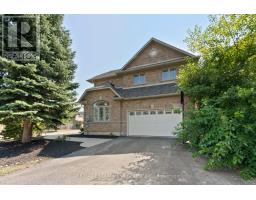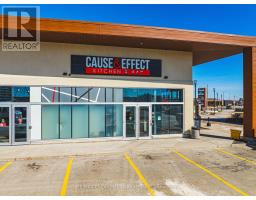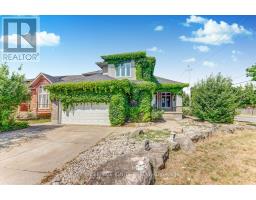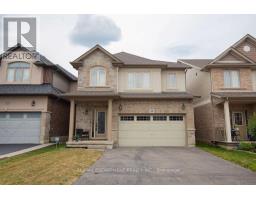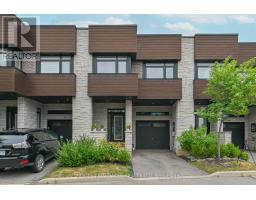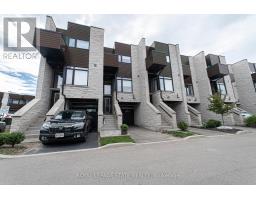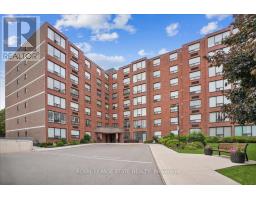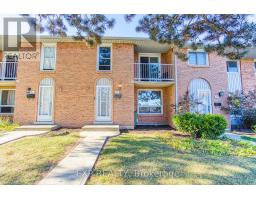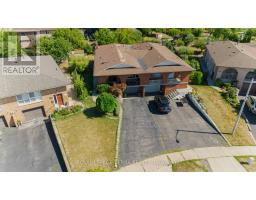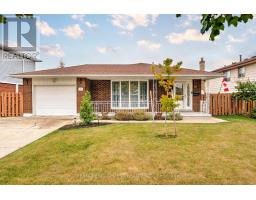8 - 5 APPLEWOOD AVENUE, Hamilton (Stoney Creek), Ontario, CA
Address: 8 - 5 APPLEWOOD AVENUE, Hamilton (Stoney Creek), Ontario
Summary Report Property
- MKT IDX12379971
- Building TypeApartment
- Property TypeSingle Family
- StatusBuy
- Added3 days ago
- Bedrooms1
- Bathrooms1
- Area600 sq. ft.
- DirectionNo Data
- Added On04 Sep 2025
Property Overview
Gorgeous Fully Renovated Top Floor Condo In The Heart Of Old Stoney Creek. Fantastic Location in Close Proximity To 4 Parks, Recreation Facilities, Great Restaurants, Shopping, Public Transit, Stoney Creek Go, As Well As Lots Of Other Amenities. Long List of recent upgrades including new kitchen with stone countertops, stainless steel appliances and built in dishwasher and microwave, Luxury vinyl plank flooring, New 4 piece bathroom, Full size in-suite laundry, Pot-Lights, New Windows, Double closets with organizers in the bright and sunny Bedroom. The list goes on and on. Nothing to do here but move in. With low condo fees and a very attractive price this home is perfect for first-time home buyers or those looking for an easy care-free lifestyle. Condo Fees Include Exterior Maintenance, Exterior Insurance, Heat, Water & even your very own Dedicated parking space! (id:51532)
Tags
| Property Summary |
|---|
| Building |
|---|
| Level | Rooms | Dimensions |
|---|---|---|
| Main level | Living room | 4.8 m x 3.53 m |
| Kitchen | 4.8 m x 2.01 m | |
| Bedroom | 4.34 m x 3.12 m | |
| Bathroom | Measurements not available |
| Features | |||||
|---|---|---|---|---|---|
| Carpet Free | In suite Laundry | No Garage | |||
| Dishwasher | Dryer | Microwave | |||
| Stove | Washer | Window Coverings | |||
| Refrigerator | Window air conditioner | ||||






























