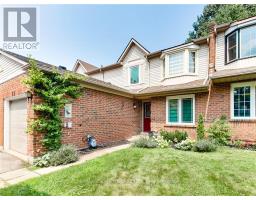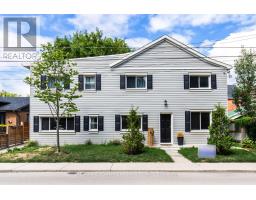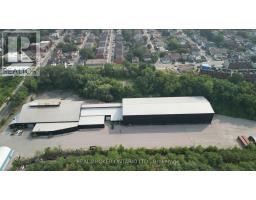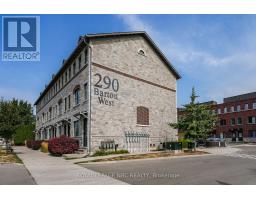38 LOCKE STREET S, Hamilton (Strathcona), Ontario, CA
Address: 38 LOCKE STREET S, Hamilton (Strathcona), Ontario
Summary Report Property
- MKT IDX12320400
- Building TypeHouse
- Property TypeSingle Family
- StatusBuy
- Added7 days ago
- Bedrooms3
- Bathrooms2
- Area1100 sq. ft.
- DirectionNo Data
- Added On20 Oct 2025
Property Overview
Welcome to this beautifully updated 3-bedroom, 1.5-bathroom semi-detached home in the highly sought-after Strathcona South community. Perfectly positioned with quick access to McMaster University, hospitals, transit, and Downtown Hamilton, this move-in-ready gem boasts unmatched convenience and lifestyle. Step inside to discover high-end finishes throughout, a bright open-concept layout, and a fully finished basement - ideal for a home office, gym, or extra living space. The property boasts a private, professionally landscaped backyard oasis, perfect for entertaining or relaxing in peace. With nothing to do but move in, this home is a rare opportunity for buyers seeking quality, location, and value in one of Hamilton's most desirable neighborhoods. Don't miss out - homes like this move fast! (id:51532)
Tags
| Property Summary |
|---|
| Building |
|---|
| Land |
|---|
| Level | Rooms | Dimensions |
|---|---|---|
| Second level | Primary Bedroom | 4.88 m x 3.2 m |
| Bedroom | 3.35 m x 2.74 m | |
| Bedroom | 3.05 m x 2.74 m | |
| Bathroom | Measurements not available | |
| Basement | Office | 3.35 m x 2.74 m |
| Recreational, Games room | 5.49 m x 3.05 m | |
| Den | 4.88 m x 2.74 m | |
| Main level | Family room | 4.27 m x 3.35 m |
| Dining room | 3.35 m x 3.35 m | |
| Kitchen | 5.49 m x 3.05 m | |
| Bathroom | Measurements not available |
| Features | |||||
|---|---|---|---|---|---|
| No Garage | Water Heater | Water meter | |||
| Dishwasher | Dryer | Hood Fan | |||
| Washer | Window Coverings | Refrigerator | |||
| Central air conditioning | |||||




















































