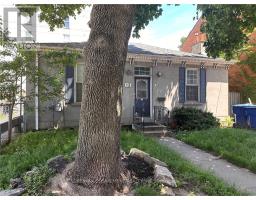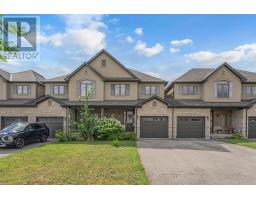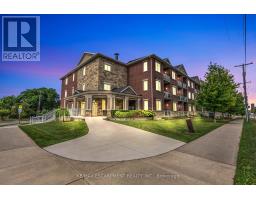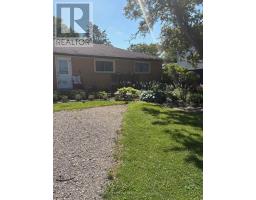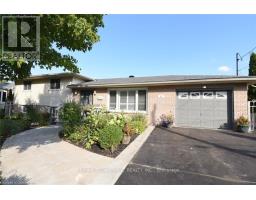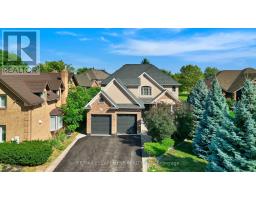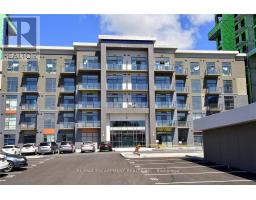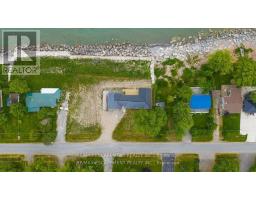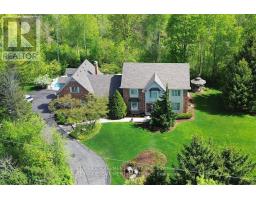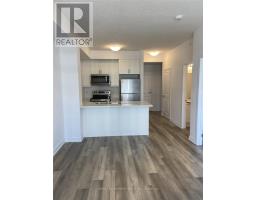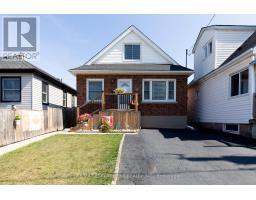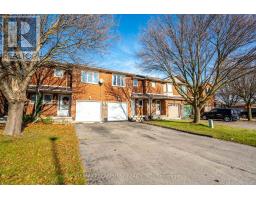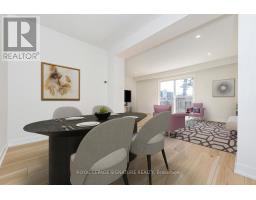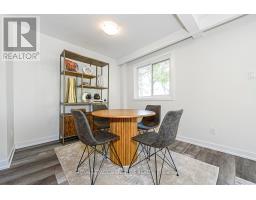11 TORLAKE STREET, Hamilton (Templemead), Ontario, CA
Address: 11 TORLAKE STREET, Hamilton (Templemead), Ontario
4 Beds2 Baths700 sqftStatus: Buy Views : 207
Price
$499,900
Summary Report Property
- MKT IDX12541940
- Building TypeHouse
- Property TypeSingle Family
- StatusBuy
- Added6 days ago
- Bedrooms4
- Bathrooms2
- Area700 sq. ft.
- DirectionNo Data
- Added On13 Nov 2025
Property Overview
11 Torlake St provides a fantastic opportunity for families, do-it-yourselfers and investors alike! This 3+1 bedroom semi-detached backsplit is situated on a quiet street in one of Hamilton's most in demand neighbourhoods. Conveniently located near all amenities, schools, transit, and the LINC. The home is in need of some TLC but offers great bones and strong upside potential. The separate side entrance to the lower level provides great opportunity for multi-generational living with an in-law suite, or for a separate income-generating apartment. Recent upgrades include furnace and A/C (2024). (id:51532)
Tags
| Property Summary |
|---|
Property Type
Single Family
Building Type
House
Square Footage
700 - 1100 sqft
Community Name
Templemead
Title
Freehold
Land Size
35 x 108.3 FT
Parking Type
No Garage
| Building |
|---|
Bedrooms
Above Grade
3
Below Grade
1
Bathrooms
Total
4
Interior Features
Appliances Included
Water meter, Dishwasher, Dryer, Stove, Washer, Refrigerator
Basement Features
Separate entrance
Basement Type
N/A, N/A (Partially finished)
Building Features
Features
Flat site
Foundation Type
Block
Style
Semi-detached
Split Level Style
Backsplit
Square Footage
700 - 1100 sqft
Rental Equipment
Water Heater - Gas, Water Heater
Building Amenities
Fireplace(s)
Heating & Cooling
Cooling
Central air conditioning
Heating Type
Forced air
Utilities
Utility Sewer
Sanitary sewer
Water
Municipal water
Exterior Features
Exterior Finish
Aluminum siding, Brick
Parking
Parking Type
No Garage
Total Parking Spaces
3
| Land |
|---|
Lot Features
Fencing
Fenced yard
| Level | Rooms | Dimensions |
|---|---|---|
| Second level | Primary Bedroom | 3.73 m x 3.05 m |
| Bedroom | 2.34 m x 4.06 m | |
| Bedroom | 2.69 m x 2.67 m | |
| Bathroom | 2.37 m x 2.37 m | |
| Basement | Bedroom | 6.17 m x 4.12 m |
| Bathroom | 1.65 m x 1.35 m | |
| Family room | 3.28 m x 4.22 m | |
| Ground level | Kitchen | 3.61 m x 3.07 m |
| Living room | 4.22 m x 4.34 m | |
| Dining room | 2.44 m x 4.32 m |
| Features | |||||
|---|---|---|---|---|---|
| Flat site | No Garage | Water meter | |||
| Dishwasher | Dryer | Stove | |||
| Washer | Refrigerator | Separate entrance | |||
| Central air conditioning | Fireplace(s) | ||||




















