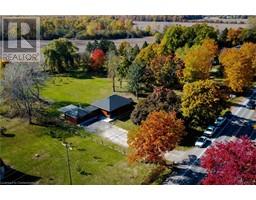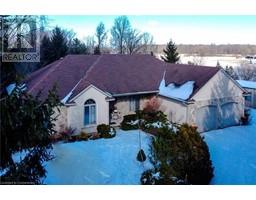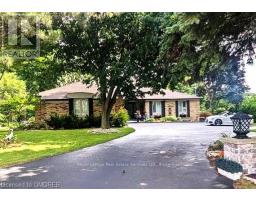20 PENTLAND ROAD, Hamilton (Waterdown), Ontario, CA
Address: 20 PENTLAND ROAD, Hamilton (Waterdown), Ontario
Summary Report Property
- MKT IDX11946136
- Building TypeHouse
- Property TypeSingle Family
- StatusBuy
- Added1 days ago
- Bedrooms3
- Bathrooms4
- Area0 sq. ft.
- DirectionNo Data
- Added On20 Feb 2025
Property Overview
Beautiful two storey home for sale in a great family friendly area. This home offers just under 3000square feet of finished living space. The main floor features spacious living room, laundry, PowderRoom & separate dining room. Eat-in kitchen has ample cupboard/counter space, tiled backsplash &stainless steel appliances. Gorgeous addition that can be used as a four season sunroom or a work from home office/studio comes with Warranty. Upstairs has three good sized bedrooms with a 4pc main bath, large Primary bedroom featuring a walk-in closet and 4pc ensuite. Fully finished basement withDen/Office, half bath, rec room & fitness/theatre room. Double car garage is fully insulated, heated and finished with trim. Large fenced-in backyard with shed, gazebo & hot tub. Close to schools, parks, transit & all major amenities. Short drive to highway. This home is a must see in a great central location! **EXTRAS** Fireplace is ornamental (id:51532)
Tags
| Property Summary |
|---|
| Building |
|---|
| Land |
|---|
| Level | Rooms | Dimensions |
|---|---|---|
| Second level | Primary Bedroom | 5.79 m x 3.14 m |
| Bedroom 2 | 3.65 m x 3.47 m | |
| Bedroom 3 | 3.47 m x 3.26 m | |
| Basement | Den | 4.05 m x 3.11 m |
| Exercise room | 4.91 m x 2.87 m | |
| Recreational, Games room | 5.55 m x 3.38 m | |
| Main level | Living room | 6 m x 3.35 m |
| Kitchen | 5.49 m x 3.05 m | |
| Dining room | 4.48 m x 3.35 m | |
| Laundry room | 2.5 m x 1.8 m | |
| Office | 6.19 m x 3.51 m | |
| Sunroom | 3.96 m x 3.51 m |
| Features | |||||
|---|---|---|---|---|---|
| Attached Garage | Garage door opener remote(s) | Central Vacuum | |||
| Dishwasher | Dryer | Refrigerator | |||
| Stove | Washer | Window Coverings | |||
| Central air conditioning | |||||



















































