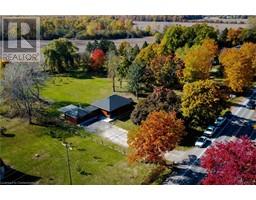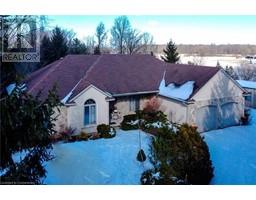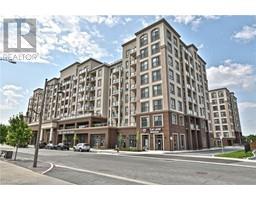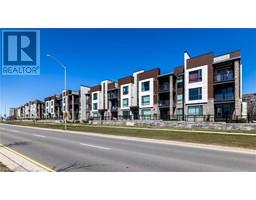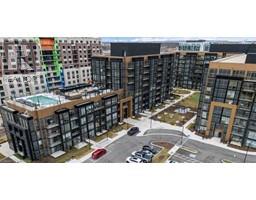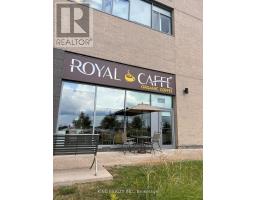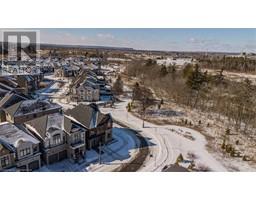11 BRONTE Road Unit# 323 1001 - BR Bronte, Oakville, Ontario, CA
Address: 11 BRONTE Road Unit# 323, Oakville, Ontario
Summary Report Property
- MKT ID40685162
- Building TypeApartment
- Property TypeSingle Family
- StatusBuy
- Added12 weeks ago
- Bedrooms2
- Bathrooms3
- Area1442 sq. ft.
- DirectionNo Data
- Added On13 Dec 2024
Property Overview
Welcome to The Shores! This modern luxurious building is situated in Bronte Harbor. This 1442 sq. ft. end unit condo has a complete wrap around covered balcony that features stunning views overlooking the lake, marina & greenspace. This 2 bedroom, 2.5 bath condo has been completely renovated & both bedrooms have ensuites & walk-in closets. Spacious Great Room w/ gas fireplace & walk-out to balcony. Upgraded galley kitchen w/ tiled backsplash, granite countertops, ample cupboard space & high end stainless steel appliances w/ gas range. Primary bedroom comes with a 5pc updated ensuite featuring dual sinks, separate shower & bathtub. Lots of amazing on-site amenities such as; fitness center, car wash, dog spa, guest suites, 24 concierge, library, 3 separate party rooms, theatre, billiards room, yoga studio, saunas & a wine snug. There is also an outdoor swimming pool, hot tub, rooftop terrace w/ BBQ & gas fireplace, all of which providing stunning views all around. A definite must see! (id:51532)
Tags
| Property Summary |
|---|
| Building |
|---|
| Land |
|---|
| Level | Rooms | Dimensions |
|---|---|---|
| Main level | 3pc Bathroom | Measurements not available |
| Bedroom | 10'11'' x 9'8'' | |
| 5pc Bathroom | Measurements not available | |
| Bedroom | 11'9'' x 10'10'' | |
| 2pc Bathroom | Measurements not available | |
| Kitchen | 19'8'' x 7'5'' | |
| Great room | 24'4'' x 17'7'' |
| Features | |||||
|---|---|---|---|---|---|
| Southern exposure | Balcony | Underground | |||
| None | Dishwasher | Dryer | |||
| Refrigerator | Stove | Washer | |||
| Window Coverings | Central air conditioning | Exercise Centre | |||
| Party Room | |||||












































