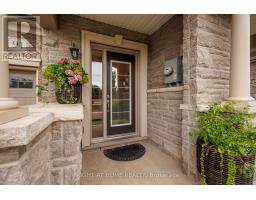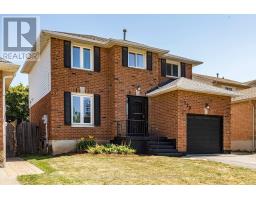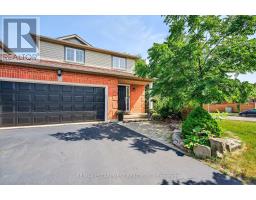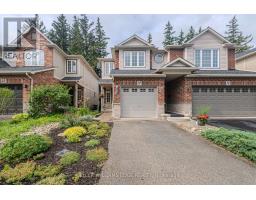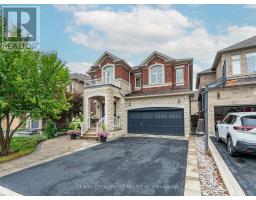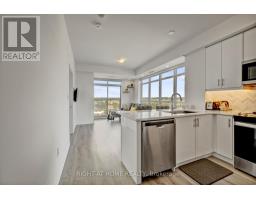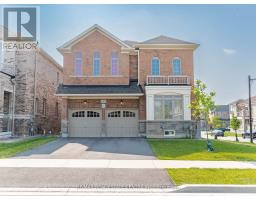30 SUNNYCROFT COURT, Hamilton (Waterdown), Ontario, CA
Address: 30 SUNNYCROFT COURT, Hamilton (Waterdown), Ontario
Summary Report Property
- MKT IDX12361820
- Building TypeHouse
- Property TypeSingle Family
- StatusBuy
- Added1 weeks ago
- Bedrooms3
- Bathrooms3
- Area1100 sq. ft.
- DirectionNo Data
- Added On25 Aug 2025
Property Overview
Amazing opportunity in highly sought-after South Waterdown! This beautifully renovated semi-detached home features 3 spacious bedrooms, 3 bathrooms, and a finished basement with a recreation room and a full bathroom. Located on a wide street with a private driveway, the home offers a bright great room with a walk-out to the deck, hardwood flooring throughout the main level, new wooden stairs, and upgraded wood flooring on the second floor. The primary bedroom is complete with a private En-suite, and the home has been freshly painted with a roof replacement in 2019. With easy access to Hwy 403, excellent schools including St. Mary's and Waterdown High, and more than 37 nearby restaurants, this move-in-ready property is perfect for families and professionals alike. (id:51532)
Tags
| Property Summary |
|---|
| Building |
|---|
| Land |
|---|
| Level | Rooms | Dimensions |
|---|---|---|
| Second level | Primary Bedroom | 3.9 m x 4.7 m |
| Bedroom 2 | 3.6 m x 2.84 m | |
| Bedroom 3 | 3.05 m x 3.5 m | |
| Basement | Recreational, Games room | Measurements not available |
| Main level | Kitchen | 5.9 m x 2.5 m |
| Great room | 5 m x 4.5 m | |
| Foyer | 2.7 m x 1.85 m | |
| Bathroom | Measurements not available |
| Features | |||||
|---|---|---|---|---|---|
| Carpet Free | Attached Garage | Garage | |||
| Dishwasher | Dryer | Stove | |||
| Washer | Window Coverings | Refrigerator | |||
| Central air conditioning | |||||




















































