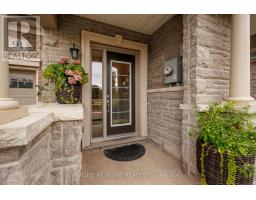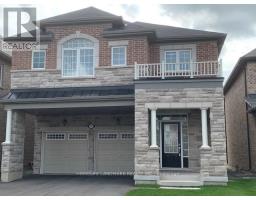1101 - 450 DUNDAS STREET E, Hamilton (Waterdown), Ontario, CA
Address: 1101 - 450 DUNDAS STREET E, Hamilton (Waterdown), Ontario
Summary Report Property
- MKT IDX12425820
- Building TypeApartment
- Property TypeSingle Family
- StatusRent
- Added1 days ago
- Bedrooms2
- Bathrooms2
- AreaNo Data sq. ft.
- DirectionNo Data
- Added On25 Sep 2025
Property Overview
UNOBSTRUCTED VIEWS OF NIAGARA ESCARPMENT and STUNNING SUNSETS from your private balcony - 1 Bedroom Plus oversized den and 2 baths - the only model with 2 baths! Approximately 800 SF of living space and impressive HIGH END UPGRADES including Stainless-Steel appliances, built-in microwave/fan and a breakfast bar to accommodate 3-4 guests, 9' ceilings, quartz counters, designer lighting, modern blond-toned flooring throughout, ceiling-height cabinets, a separate walk-in laundry closet and so much more! The primary bedroom features a generous-sized walk-in closet, a 4-piece ensuite and that undeniable escarpment view! Amenities include a fabulous community and games room, theatre, bike storage room, and roof top with BBQs. The GO train is minutes away and access to all highways. Energy efficient geothermal building means low monthly utilities. Luxury living and lifestyle at its finest! 1 underground parking spot and 1 locker! (id:51532)
Tags
| Property Summary |
|---|
| Building |
|---|
| Level | Rooms | Dimensions |
|---|---|---|
| Main level | Great room | 5.61 m x 3.25 m |
| Kitchen | 2.26 m x 2.26 m | |
| Primary Bedroom | 3.99 m x 2.87 m | |
| Den | 3.43 m x 2.31 m |
| Features | |||||
|---|---|---|---|---|---|
| Conservation/green belt | Balcony | Underground | |||
| Garage | Garage door opener remote(s) | Dishwasher | |||
| Dryer | Garage door opener | Microwave | |||
| Washer | Refrigerator | Central air conditioning | |||
| Exercise Centre | Visitor Parking | Recreation Centre | |||
| Storage - Locker | |||||





















































