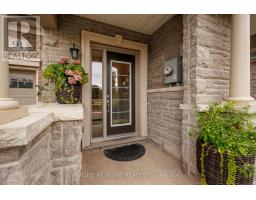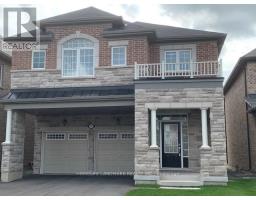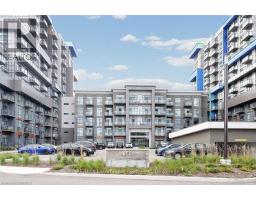8 - 215 DUNDAS STREET E, Hamilton (Waterdown), Ontario, CA
Address: 8 - 215 DUNDAS STREET E, Hamilton (Waterdown), Ontario
4 Beds5 BathsNo Data sqftStatus: Rent Views : 417
Price
$3,200
Summary Report Property
- MKT IDX12415632
- Building TypeRow / Townhouse
- Property TypeSingle Family
- StatusRent
- Added3 days ago
- Bedrooms4
- Bathrooms5
- AreaNo Data sq. ft.
- DirectionNo Data
- Added On23 Sep 2025
Property Overview
Spacious corner executive Townhouse in Waterdown Village! Space apace space... 1,974 sq. ft. of living space including the finished basement..Beautiful Echo model offering, double garage with inside entry, and a large 20' balcony. Main floor features a bedroom with ensuite, Upper level boasts two oversized bedrooms, both with ensuites, bright open-concept kitchen with quartz counters, island, stainless steel appliances, walk-in pantry & sliding doors to balcony, plus a cozy living room with hardwood floors and fireplace., and convenient laundry. Finished basement includes a rec room with fireplace, office & bathroom. Plenty of visitor parking. Steps to downtown Waterdown shops, dining & amenities... (id:51532)
Tags
| Property Summary |
|---|
Property Type
Single Family
Building Type
Row / Townhouse
Storeys
3
Square Footage
1600 - 1799 sqft
Community Name
Waterdown
Title
Condominium/Strata
Parking Type
Attached Garage,Garage,Inside Entry
| Building |
|---|
Bedrooms
Above Grade
3
Below Grade
1
Bathrooms
Total
4
Partial
1
Interior Features
Appliances Included
Garage door opener remote(s)
Flooring
Tile, Hardwood, Laminate
Basement Type
N/A (Finished)
Building Features
Features
Balcony, In suite Laundry
Square Footage
1600 - 1799 sqft
Rental Equipment
Water Heater
Building Amenities
Fireplace(s)
Heating & Cooling
Cooling
Central air conditioning
Heating Type
Forced air
Exterior Features
Exterior Finish
Brick
Neighbourhood Features
Community Features
Pet Restrictions, Community Centre
Amenities Nearby
Park, Place of Worship, Public Transit, Schools
Maintenance or Condo Information
Maintenance Management Company
Wilson Blanchard
Parking
Parking Type
Attached Garage,Garage,Inside Entry
Total Parking Spaces
4
| Level | Rooms | Dimensions |
|---|---|---|
| Second level | Kitchen | 4.76 m x 2.78 m |
| Living room | 6.15 m x 4.54 m | |
| Dining room | 5.26 m x 3.39 m | |
| Third level | Primary Bedroom | 6.12 m x 3.84 m |
| Bedroom | 5.42 m x 3.72 m | |
| Laundry room | 2.1 m x 2.1 m | |
| Basement | Recreational, Games room | 4.77 m x 3.56 m |
| Office | 2.54 m x 2.06 m | |
| Ground level | Foyer | 2.55 m x 2.67 m |
| Bedroom | 3.88 m x 3.43 m |
| Features | |||||
|---|---|---|---|---|---|
| Balcony | In suite Laundry | Attached Garage | |||
| Garage | Inside Entry | Garage door opener remote(s) | |||
| Central air conditioning | Fireplace(s) | ||||
































