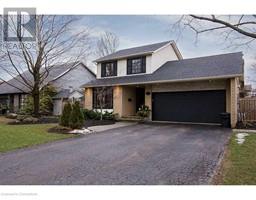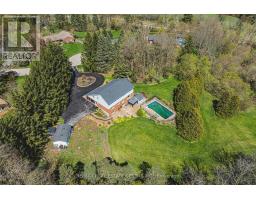1 REDFERN Avenue Unit# 322 151 - Westcliffe, Hamilton, Ontario, CA
Address: 1 REDFERN Avenue Unit# 322, Hamilton, Ontario
Summary Report Property
- MKT ID40682441
- Building TypeApartment
- Property TypeSingle Family
- StatusBuy
- Added21 hours ago
- Bedrooms2
- Bathrooms1
- Area741 sq. ft.
- DirectionNo Data
- Added On08 Jan 2025
Property Overview
Discover modern living at Scenic Trails Condo in the prestigious Mountview area of Hamilton. This stylish Finlay model offers a 1+1 bedroom, 1 bathroom layout with over 700 sq. ft. of elegant living space, including a spacious 59 sq. ft. balcony. The open-concept design features a sleek kitchen with stainless steel appliances, a cozy living area, and a versatile den ideal for a guest room or home office. Enjoy upscale amenities such as landscaped courtyards with fire and water features, a media room, fitness center, and The Cave—a unique gathering space with a fireplace, wine fridge, and games room. Included with the unit are one underground parking space and one locker for added convenience. Conveniently located near parks, scenic trails, and major highways, this condo provides easy access to Ancaster Meadowlands, Highway 403, and The Linc, offering both luxury and convenience in a vibrant community. (id:51532)
Tags
| Property Summary |
|---|
| Building |
|---|
| Land |
|---|
| Level | Rooms | Dimensions |
|---|---|---|
| Main level | 4pc Bathroom | 8'3'' x 6'0'' |
| Den | 8'3'' x 7'2'' | |
| Primary Bedroom | 10'0'' x 10'7'' | |
| Kitchen | 8'7'' x 8'5'' | |
| Living room/Dining room | 19'2'' x 7'1'' |
| Features | |||||
|---|---|---|---|---|---|
| Southern exposure | Balcony | Underground | |||
| Visitor Parking | Dishwasher | Dryer | |||
| Washer | Central air conditioning | Exercise Centre | |||
| Party Room | |||||





















































