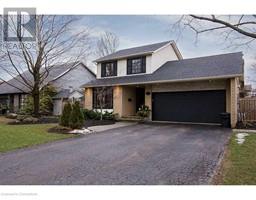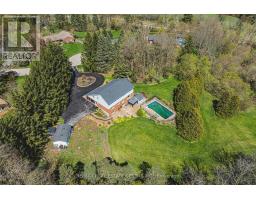1 SOUTH OVAL 112 - Westdale North, Hamilton, Ontario, CA
Address: 1 SOUTH OVAL, Hamilton, Ontario
Summary Report Property
- MKT ID40680481
- Building TypeHouse
- Property TypeSingle Family
- StatusBuy
- Added2 weeks ago
- Bedrooms3
- Bathrooms3
- Area2058 sq. ft.
- DirectionNo Data
- Added On03 Jan 2025
Property Overview
Welcome to 1 South Oval, a charming home in the heart of Hamilton's desirable Westdale neighborhood. This prime location offers a perfect blend of urban convenience and natural beauty, just minutes from McMaster University and Cootes Paradise. This versatile property features 2+1 bedrooms, with the potential to reconvert the upper floor into a full three-bedroom layout. The fully finished basement previously used as a rental unit, making it an ideal in-law suite or additional living space. The main level boasts a spacious walkout deck, overlooking a beautifully maintained backyard with mature trees—a serene retreat for relaxation or entertaining. The home's many updates ensure modern comfort while retaining its classic charm. Location Highlights: Westdale Village: A vibrant community with boutique shops, cafes, and restaurants. Cootes Paradise: A nature lover’s paradise with trails, wildlife, and stunning views. Accessibility: Walking distance to schools, bus routes, and McMaster University. Convenient Commute: Easy access to major highways, perfect for professionals or families. Don’t miss this incredible opportunity to own a home in one of Hamilton's most sought-after neighborhoods. Whether you're looking for a family home or an investment property, this residence offers exceptional value and potential. Contact us today to book your private showing (id:51532)
Tags
| Property Summary |
|---|
| Building |
|---|
| Land |
|---|
| Level | Rooms | Dimensions |
|---|---|---|
| Second level | 3pc Bathroom | Measurements not available |
| Bedroom | 12'7'' x 12'3'' | |
| Primary Bedroom | 17'5'' x 11'0'' | |
| Basement | 4pc Bathroom | Measurements not available |
| Recreation room | 19'6'' x 15'10'' | |
| Main level | 3pc Bathroom | Measurements not available |
| Bedroom | 10'8'' x 9'6'' | |
| Dining room | 10'11'' x 10'11'' | |
| Living room | 17'5'' x 10'5'' | |
| Eat in kitchen | 10'5'' x 9'2'' |
| Features | |||||
|---|---|---|---|---|---|
| Conservation/green belt | Paved driveway | In-Law Suite | |||
| Dishwasher | Dryer | Microwave | |||
| Stove | Washer | Microwave Built-in | |||
| Window Coverings | Central air conditioning | ||||

































































