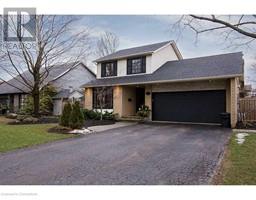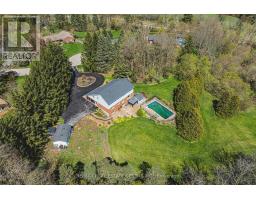10 SALMOND Court 252 - Hampton Heights, Hamilton, Ontario, CA
Address: 10 SALMOND Court, Hamilton, Ontario
Summary Report Property
- MKT ID40673167
- Building TypeHouse
- Property TypeSingle Family
- StatusBuy
- Added6 weeks ago
- Bedrooms3
- Bathrooms2
- Area983 sq. ft.
- DirectionNo Data
- Added On04 Dec 2024
Property Overview
This charming brick bungalow has been lovingly maintained by its original owner! Nestled on a peaceful court with a unique pie-shaped lot, this home offers both space and privacy. Featuring 3 bedrooms and 2 bathrooms, it’s perfect for families or those looking for extra room to grow. With two kitchens and a separate side entrance, there’s endless potential. The very large rec room in the basement has a gas fireplace and has seen many family gatherings over the original owners 60 years in this home. Enjoy the convenience of being close to all amenities while retreating to your quiet oasis. Buy with confidence, New Steel Roof Oct 2024, transferable warranty. Updated Furnace, A/C windows and exterior doors. Don’t miss this rare opportunity to own a piece of tranquility in a fantastic location! (id:51532)
Tags
| Property Summary |
|---|
| Building |
|---|
| Land |
|---|
| Level | Rooms | Dimensions |
|---|---|---|
| Basement | 3pc Bathroom | 4'8'' x 3'10'' |
| Main level | Living room/Dining room | 20'8'' x 11'7'' |
| Bedroom | 9'7'' x 13'6'' | |
| Bedroom | 9'2'' x 10'4'' | |
| Bedroom | 11'1'' x 7'5'' | |
| 4pc Bathroom | 7'10'' x 6'1'' |
| Features | |||||
|---|---|---|---|---|---|
| Cul-de-sac | Dryer | Stove | |||
| Washer | Window Coverings | Central air conditioning | |||





































































