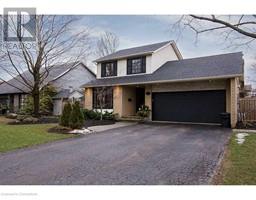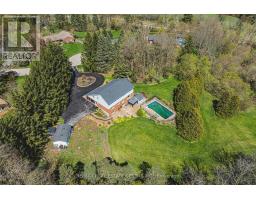11 REBECCA Street Unit# 204 140 , Hamilton, Ontario, CA
Address: 11 REBECCA Street Unit# 204, Hamilton, Ontario
Summary Report Property
- MKT IDX10438227
- Building TypeApartment
- Property TypeSingle Family
- StatusBuy
- Added5 weeks ago
- Bedrooms2
- Bathrooms1
- Area754 sq. ft.
- DirectionNo Data
- Added On03 Dec 2024
Property Overview
Stunning, modern, industrial style loft w/ 2 bedrooms in the heart of downtown Hamilton. Open concept unit w/ 14 ft industrial style exposed ceilings, painted black for a chic modern feel. Incredible kitchen w/ black quartz backsplash & waterfall countertops. Large undermount stainless steel sink overlooks open concept dining & family room w/ floor to ceiling black windows. The hidden fridge & large pantry make this kitchen both practical & elegantly designed. Both bedrooms are spacious w/ lots of closet space. Beautifully updated bathroom w/ matte black hardware & trendy yet timeless grey & black tiles. This entire building was renovated in 2005, while this unit was masterfully redesigned using top of the line products in recent years. Steps from trendy James St bars, popular King St restaurants & shopping, 2 go stations & more. Minutes from Hwy 8 for easy commutes & lots of parking lots nearby w/ monthly passes available. (id:51532)
Tags
| Property Summary |
|---|
| Building |
|---|
| Land |
|---|
| Level | Rooms | Dimensions |
|---|---|---|
| Main level | Family room | 11'1'' x 12'2'' |
| Dining room | 6'1'' x 7'3'' | |
| 3pc Bathroom | Measurements not available | |
| Bedroom | 11'7'' x 9'3'' | |
| Bedroom | 9'10'' x 10'7'' | |
| Kitchen | 9'7'' x 9'1'' |
| Features | |||||
|---|---|---|---|---|---|
| None | Dishwasher | Dryer | |||
| Oven - Built-In | Refrigerator | Stove | |||
| Washer | Gas stove(s) | Window Coverings | |||
| Central air conditioning | Party Room | ||||




















