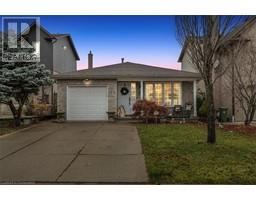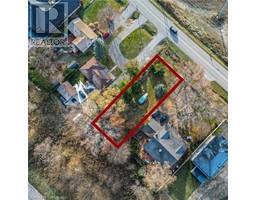1146 LEASIDE Road 230 - Parkview, Hamilton, Ontario, CA
Address: 1146 LEASIDE Road, Hamilton, Ontario
Summary Report Property
- MKT ID40693977
- Building TypeHouse
- Property TypeSingle Family
- StatusBuy
- Added6 hours ago
- Bedrooms3
- Bathrooms2
- Area802 sq. ft.
- DirectionNo Data
- Added On20 Apr 2025
Property Overview
Welcome to 1146 Leaside Rd., a super sweet bungalow in Parkview West. This 3 bedroom, 2 bath home is close to all amenities and faces Leaside Park. Freshly painted, carpet-free and ready for your decorative touches, this home is perfect for the small and/or growing family, young professionals, or those looking for easy and manageable one floor living. The living room-dining room combination is spacious and bright featuring a south facing bay window that bathes the space in natural light. The kitchen is thoughtfully designed with ample cabinet and counter space providing a functional layout for every day use with direct access to the massive, party-sized, fully fenced backyard. It's the perfect space for gatherings and all outdoor enjoyment! This home is charming inside and out and is move in ready! Get in here! (id:51532)
Tags
| Property Summary |
|---|
| Building |
|---|
| Land |
|---|
| Level | Rooms | Dimensions |
|---|---|---|
| Basement | Storage | 12'0'' x 4'5'' |
| Utility room | 24'9'' x 11'4'' | |
| 2pc Bathroom | 7'5'' x 2'8'' | |
| Recreation room | 17'6'' x 10'1'' | |
| Main level | Kitchen | 12'1'' x 12'11'' |
| Primary Bedroom | 10'0'' x 11'6'' | |
| Bedroom | 10'2'' x 10'6'' | |
| 4pc Bathroom | 4'11'' x 7'1'' | |
| Dining room | 9'1'' x 7'9'' | |
| Living room | 14'6'' x 13'9'' | |
| Bedroom | 10'5'' x 8'3'' |
| Features | |||||
|---|---|---|---|---|---|
| Southern exposure | Dishwasher | Dryer | |||
| Refrigerator | Stove | Washer | |||
| Central air conditioning | |||||





































































