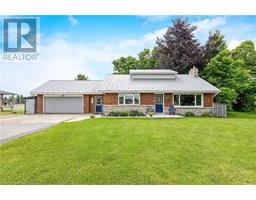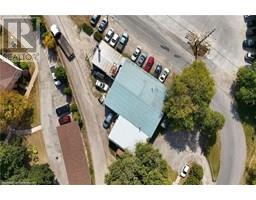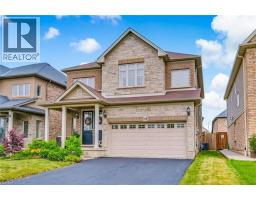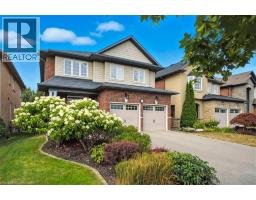115 WEST 32ND Street 151 - Westcliffe, Hamilton, Ontario, CA
Address: 115 WEST 32ND Street, Hamilton, Ontario
Summary Report Property
- MKT ID40732957
- Building TypeHouse
- Property TypeSingle Family
- StatusBuy
- Added7 hours ago
- Bedrooms3
- Bathrooms3
- Area1946 sq. ft.
- DirectionNo Data
- Added On21 Aug 2025
Property Overview
This 3 bedroom, 3 bathroom home is nestled in the desirable Westcliffe community, and is just steps away from Chedoke Falls, Scenic trails, and the popular Chedoke Stairs. Situated on a 50ft x 100ft corner lot, this property is ideal for those looking to invest in a prime Hamilton Mountain neighbourhood with great upside potential. Featuring 2 driveways and a separate side entrance. The main floor layout is perfect for both everyday living and entertaining featuring a spacious living room, kitchen, dining area, den, 3-piece bathroom, and a family room with walkout to the back deck. The upper level contains 3 bedrooms and a 4-piece bathroom. The finished basement includes a rec room with a fireplace, a 4-piece bathroom, laundry area, and a separate side entrance offers great potential for an in-law suite or income-generating unit. Fantastic location! Close to shopping, restaurants, Mohawk College, and quick access to the Linc for easy commuting. (id:51532)
Tags
| Property Summary |
|---|
| Building |
|---|
| Land |
|---|
| Level | Rooms | Dimensions |
|---|---|---|
| Second level | 4pc Bathroom | 7'5'' x 6'5'' |
| Bedroom | 7'8'' x 10'10'' | |
| Bedroom | 11'4'' x 14'4'' | |
| Primary Bedroom | 11'9'' x 14'11'' | |
| Basement | Laundry room | 10'4'' x 17'9'' |
| 4pc Bathroom | 10'4'' x 5'10'' | |
| Recreation room | 10'6'' x 22'8'' | |
| Main level | 3pc Bathroom | 4' x 8' |
| Den | 6'3'' x 11'7'' | |
| Family room | 10'3'' x 12'9'' | |
| Living room | 13'3'' x 16'2'' | |
| Dining room | 10'6'' x 12'5'' | |
| Kitchen | 10'6'' x 11'7'' |
| Features | |||||
|---|---|---|---|---|---|
| Paved driveway | Carport | Dryer | |||
| Refrigerator | Stove | Washer | |||
| Window Coverings | Central air conditioning | ||||





























































