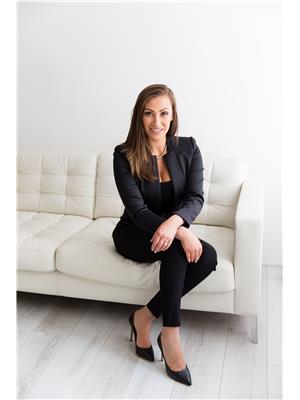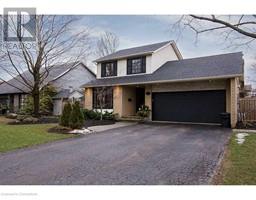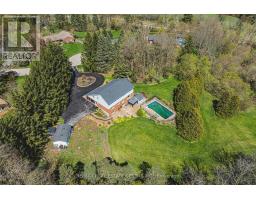117 CHRISTOPHER Drive 169 - St. Elizabeth Village/Kennedy, Hamilton, Ontario, CA
Address: 117 CHRISTOPHER Drive, Hamilton, Ontario
4 Beds5 Baths2356 sqftStatus: Buy Views : 235
Price
$1,599,000
Summary Report Property
- MKT ID40688635
- Building TypeHouse
- Property TypeSingle Family
- StatusBuy
- Added2 weeks ago
- Bedrooms4
- Bathrooms5
- Area2356 sq. ft.
- DirectionNo Data
- Added On08 Jan 2025
Property Overview
Welcome to 117 Christopher Drive. This exquisite bungalow was custom built to perfection and boasts over 4000 sq ft of finished living space including 2+2 bedrooms, 5 bathrooms & 2 fully equipped kitchens. Perfect for extended families with full in-law suite which offers 8.5ft ceilings & a private walk-up to the garage & side door. This home is an entertainer's paradise with covered deck, inground salt water pool installed in 2020 & outdoor bathroom. (id:51532)
Tags
| Property Summary |
|---|
Property Type
Single Family
Building Type
House
Storeys
1
Square Footage
2356 sqft
Subdivision Name
169 - St. Elizabeth Village/Kennedy
Title
Freehold
Land Size
under 1/2 acre
Built in
2003
Parking Type
Attached Garage
| Building |
|---|
Bedrooms
Above Grade
2
Below Grade
2
Bathrooms
Total
4
Partial
2
Interior Features
Appliances Included
Central Vacuum
Basement Type
Full (Finished)
Building Features
Features
Sump Pump, In-Law Suite
Foundation Type
Poured Concrete
Style
Detached
Architecture Style
Bungalow
Square Footage
2356 sqft
Rental Equipment
Water Heater
Heating & Cooling
Cooling
Central air conditioning
Heating Type
Forced air
Utilities
Utility Sewer
Municipal sewage system
Water
Municipal water
Exterior Features
Exterior Finish
Brick, Stone
Neighbourhood Features
Community Features
Quiet Area
Amenities Nearby
Schools, Shopping
Parking
Parking Type
Attached Garage
Total Parking Spaces
6
| Land |
|---|
Other Property Information
Zoning Description
R2
| Level | Rooms | Dimensions |
|---|---|---|
| Basement | Utility room | 11'0'' x 11'0'' |
| Storage | 15'0'' x 8'0'' | |
| Wine Cellar | 8'0'' x 8'0'' | |
| 3pc Bathroom | 9'5'' x 8'0'' | |
| Laundry room | 9'3'' x 5'6'' | |
| 2pc Bathroom | 5'6'' x 5'0'' | |
| Dining room | 14'0'' x 12'8'' | |
| Family room | 27'0'' x 22'0'' | |
| Eat in kitchen | 15'0'' x 12'5'' | |
| Bedroom | 12'0'' x 10'9'' | |
| Bedroom | 13'0'' x 13'0'' | |
| Main level | Foyer | 32'0'' x 5'0'' |
| Dining room | 15'0'' x 14'0'' | |
| Living room | 16'0'' x 13'0'' | |
| Dinette | 14'0'' x 12'0'' | |
| Eat in kitchen | 14'0'' x 13'0'' | |
| Family room | 16'0'' x 12'0'' | |
| Mud room | 8'10'' x 5'5'' | |
| 2pc Bathroom | Measurements not available | |
| Primary Bedroom | 18'3'' x 17'0'' | |
| 4pc Bathroom | Measurements not available | |
| Bedroom | 13'0'' x 11'11'' | |
| 3pc Bathroom | Measurements not available |
| Features | |||||
|---|---|---|---|---|---|
| Sump Pump | In-Law Suite | Attached Garage | |||
| Central Vacuum | Central air conditioning | ||||


















































