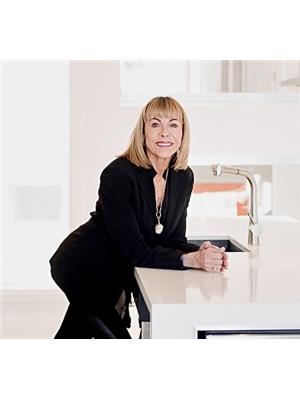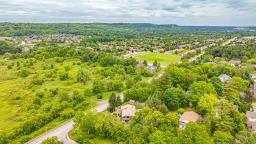12 BLANSHARD Street|Unit #11, Hamilton, Ontario, CA
Address: 12 BLANSHARD Street|Unit #11, Hamilton, Ontario
Summary Report Property
- MKT IDH4204669
- Building TypeRow / Townhouse
- Property TypeSingle Family
- StatusBuy
- Added12 weeks ago
- Bedrooms2
- Bathrooms3
- Area1582 sq. ft.
- DirectionNo Data
- Added On24 Aug 2024
Property Overview
SEEING IS BELIEVING! Welcome to this unbelieveable unit at the Lofts on Locke, 12 Blanshard Street tucked behind Starbuck’s on Locke in the heart of the Kirkendall neighbourhood. Absolutely stunning 3 level condo townhouse w/ approx $80,K in top shelf upgrades! This home offers a perfect blend of elegance and functionality, featuring high-end stainless steel appliances and meticulous attention to detail. From the sleek luxury laminate floors, quartz countertops in the kitchen & bathrooms... to the stylish stainless steel spindles on the staircases, every element has been thoughtfully designed. The bedroom-level laundry adds convenience, while the primary bedroom boasts a walk-in closet, a modern 3-piece ensuite, and a charming Juliette balcony. The second bedroom is equally impressive, with a built-in Murphy bed and its own private balcony. The crowning feature is the fantastic rooftop patio, complete with a pergola and all included outdoor furniture—ideal for entertaining and relaxation. Natural light pours in throughout the home, creating a bright and inviting atmosphere. This townhouse is truly an entertainer’s dream and a sophisticated retreat in a coveted location. (id:51532)
Tags
| Property Summary |
|---|
| Building |
|---|
| Land |
|---|
| Level | Rooms | Dimensions |
|---|---|---|
| Second level | Laundry room | 5' 11'' x 8' 1'' |
| 4pc Bathroom | 4' 11'' x 9' 1'' | |
| Bedroom | 8' 6'' x 12' 9'' | |
| 3pc Ensuite bath | 10' 4'' x 4' 11'' | |
| Primary Bedroom | 10' 3'' x 17' 4'' | |
| Third level | Other | 20' 4'' x 22' 5'' |
| Laundry room | 5' '' x 8' 1'' | |
| Sub-basement | Foyer | 3' 6'' x 5' 7'' |
| Ground level | 2pc Bathroom | 5' '' x 5' 11'' |
| Kitchen | 7' 10'' x 10' 10'' | |
| Dining room | 10' 5'' x 10' 11'' | |
| Living room | 14' 4'' x 13' 10'' |
| Features | |||||
|---|---|---|---|---|---|
| Park setting | Park/reserve | Conservation/green belt | |||
| Golf course/parkland | Balcony | Paved driveway | |||
| Carpet Free | No Garage | Dishwasher | |||
| Dryer | Intercom | Refrigerator | |||
| Stove | Washer & Dryer | Furniture | |||
| Window Coverings | Central air conditioning | ||||














































































