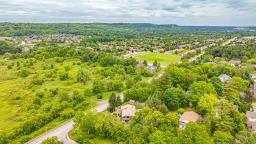291 APPLEBY Road, Hamilton, Ontario, CA
Address: 291 APPLEBY Road, Hamilton, Ontario
Summary Report Property
- MKT IDH4204668
- Building TypeHouse
- Property TypeSingle Family
- StatusBuy
- Added12 weeks ago
- Bedrooms4
- Bathrooms2
- Area1418 sq. ft.
- DirectionNo Data
- Added On23 Aug 2024
Property Overview
Welcome to your new home, your own Muskoka in the City. Professionally landscaped front and back of this lovely mature 68'x177' with a private park like backyard. This impeccably maintained Raised ranch is in a fantastic Ancaster location, will call to you the moment you arrive. The open concept 1418 sqft main level features. the bright, spacious kitchen b/in stainless steel appliances and a convenient peninsula with extra seating. Enjoy seamless indoor-outdoor living with the kitchen walkout to the large deck complete with a pergola, and steps down to a stone patio in the backyard & relaxing areas, perfect for entertaining. The living room boasts a focal point fireplace w/ rustic wood beam mantel and is open to the Dining room. 3 well sized bedrooms including the Primary w/ Ensuite privilege to the stunning 5 piece bathroom, w/ quartz counter & double sinks for added convenience. The fully finished Lower level offers, ideal for in-law possibility. * L-shaped Rec Room includes a Wet bar, bedroom, office, 3 pce bath & laundry area. along with a walk-up to the side yard. This home combines modern comforts with stylish design in a sought-after neighborhood. (id:51532)
Tags
| Property Summary |
|---|
| Building |
|---|
| Land |
|---|
| Level | Rooms | Dimensions |
|---|---|---|
| Sub-basement | Utility room | 6' '' x 8' '' |
| Storage | 4' 8'' x 5' 10'' | |
| Laundry room | 6' 5'' x 8' 5'' | |
| Office | 11' 4'' x 13' 9'' | |
| Bedroom | 11' 5'' x 13' 5'' | |
| 3pc Bathroom | 11' 1'' x 9' 11'' | |
| Recreation room | 11' 5'' x 9' 6'' | |
| Recreation room | 22' 10'' x 14' 5'' | |
| Ground level | Bedroom | 9' 8'' x 10' '' |
| Bedroom | 13' 5'' x 10' 3'' | |
| 5pc Ensuite bath | 6' 5'' x 8' 5'' | |
| Primary Bedroom | 12' 11'' x 16' 1'' | |
| Kitchen | 13' '' x 13' 1'' | |
| Dining room | 13' 1'' x 10' '' | |
| Living room | 13' 1'' x 23' 6'' | |
| Foyer | 6' 7'' x 16' 2'' |
| Features | |||||
|---|---|---|---|---|---|
| Park setting | Treed | Wooded area | |||
| Park/reserve | Conservation/green belt | Golf course/parkland | |||
| Paved driveway | Gazebo | Automatic Garage Door Opener | |||
| Attached Garage | Inside Entry | Dishwasher | |||
| Dryer | Microwave | Refrigerator | |||
| Washer & Dryer | Range | Garage door opener | |||
| Central air conditioning | |||||













































































