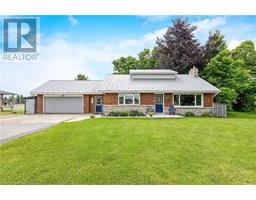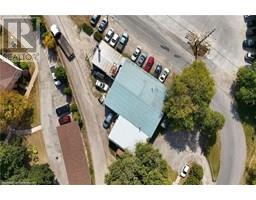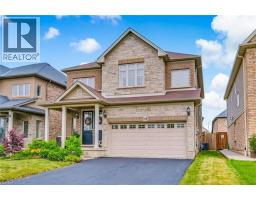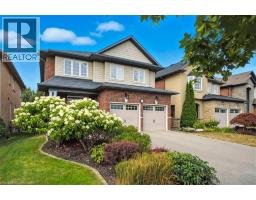12 NOLAN Trail 169 - St. Elizabeth Village/Kennedy, Hamilton, Ontario, CA
Address: 12 NOLAN Trail, Hamilton, Ontario
Summary Report Property
- MKT ID40713753
- Building TypeRow / Townhouse
- Property TypeSingle Family
- StatusBuy
- Added18 weeks ago
- Bedrooms2
- Bathrooms2
- Area1159 sq. ft.
- DirectionNo Data
- Added On16 Apr 2025
Property Overview
This Beautiful Bungalow is located in a 55+ Gated Community in Hamilton,Ontario catering to residents looking to downsize and want to live an active lifestyle. The community offers a picturesque setting with numerous ponds and beautiful surroundings, promoting a serene and relaxing environment. Various leisure facilities are available within the community, such as a golf simulator, pool, sauna, gym, workout room and large workshop, providing residents with ample opportunities for recreational activities. The home itself is an open concept one floor plan featuring 2 bedrooms, 1.5 baths and in suite laundry room. It also has a unique bright solarium with access to a large deck, offering a comfortable and accessible living space without stairs. This is Resort living all year long. You're not just purchasing a house; you're investing in a lifestyle. (id:51532)
Tags
| Property Summary |
|---|
| Building |
|---|
| Land |
|---|
| Level | Rooms | Dimensions |
|---|---|---|
| Main level | 3pc Bathroom | 13'0'' x 11'3'' |
| Utility room | 5'9'' x 9'9'' | |
| Foyer | 12'6'' x 6'1'' | |
| Living room | 12'5'' x 24'11'' | |
| Dining room | 8'6'' x 13'3'' | |
| Kitchen | 11'3'' x 13'3'' | |
| Primary Bedroom | 13'0'' x 11'3'' | |
| 2pc Bathroom | 5'4'' x 5'4'' | |
| Bedroom | 12'1'' x 11'3'' |
| Features | |||||
|---|---|---|---|---|---|
| Automatic Garage Door Opener | Attached Garage | Dishwasher | |||
| Dryer | Microwave | Stove | |||
| Washer | Window Coverings | Garage door opener | |||
| Central air conditioning | Exercise Centre | Guest Suite | |||
| Party Room | |||||












































