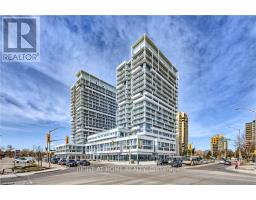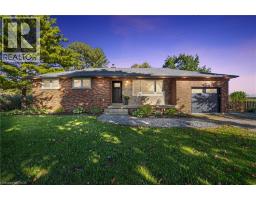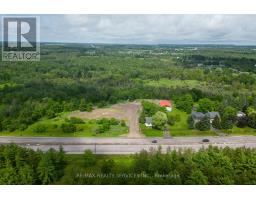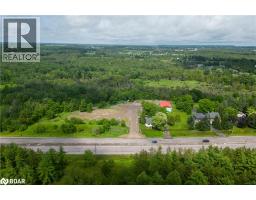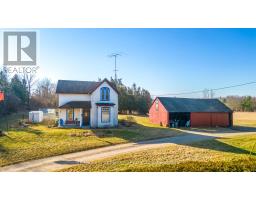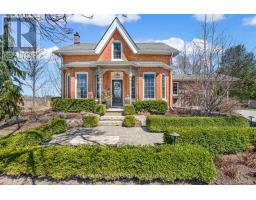1262 UPPER PARADISE Road 168 - Carpenter, Hamilton, Ontario, CA
Address: 1262 UPPER PARADISE Road, Hamilton, Ontario
4 Beds4 Baths3152 sqftStatus: Buy Views : 265
Price
$899,000
Summary Report Property
- MKT ID40758113
- Building TypeHouse
- Property TypeSingle Family
- StatusBuy
- Added10 weeks ago
- Bedrooms4
- Bathrooms4
- Area3152 sq. ft.
- DirectionNo Data
- Added On08 Aug 2025
Property Overview
This impressive two-storey home offers a bright and spacious layout with soaring windows, a gas fireplace, elegant French doors, and a welcoming main floor design. The large eat-in kitchen provides ample cabinetry, includes an oven, fridge, and dishwasher, and opens directly to a beautifully landscaped backyard. Ideal for entertaining or relaxing, the outdoor space features a 15x30 pool, a Beachcomber hot tub, a gazebo, and a storage shed. The home also includes main floor laundry and thoughtful updates such as new windows installed in 2021, a roof replacement in 2015, and a new garage door in 2014. The pool is removable upon buyers request, making this home both stylish and move-in ready. (id:51532)
Tags
| Property Summary |
|---|
Property Type
Single Family
Building Type
House
Storeys
2
Square Footage
3152 sqft
Subdivision Name
168 - Carpenter
Title
Freehold
Land Size
under 1/2 acre
Parking Type
Attached Garage
| Building |
|---|
Bedrooms
Above Grade
3
Below Grade
1
Bathrooms
Total
4
Partial
1
Interior Features
Appliances Included
Central Vacuum - Roughed In, Dishwasher, Dryer, Freezer, Refrigerator, Stove, Washer, Hot Tub
Basement Type
Full (Finished)
Building Features
Features
Automatic Garage Door Opener, In-Law Suite
Foundation Type
Poured Concrete
Style
Detached
Architecture Style
2 Level
Square Footage
3152 sqft
Rental Equipment
Water Heater
Heating & Cooling
Cooling
Central air conditioning
Heating Type
Forced air
Utilities
Utility Sewer
Municipal sewage system
Water
Municipal water
Exterior Features
Exterior Finish
Brick, Vinyl siding
Pool Type
Above ground pool
Parking
Parking Type
Attached Garage
Total Parking Spaces
4
| Land |
|---|
Other Property Information
Zoning Description
C
| Level | Rooms | Dimensions |
|---|---|---|
| Second level | 4pc Bathroom | Measurements not available |
| 4pc Bathroom | Measurements not available | |
| Bedroom | 10'1'' x 8'7'' | |
| Bedroom | 10'0'' x 9'8'' | |
| Primary Bedroom | 20'9'' x 11'11'' | |
| Family room | 20'3'' x 18'2'' | |
| Basement | Kitchen | Measurements not available |
| Living room | 17'9'' x 16'7'' | |
| 3pc Bathroom | 5'8'' x 7'7'' | |
| Bedroom | 9'10'' x 12'9'' | |
| Main level | Laundry room | Measurements not available |
| 2pc Bathroom | Measurements not available | |
| Kitchen | 18'5'' x 11'8'' | |
| Dining room | 11'8'' x 11'8'' | |
| Living room | 16'1'' x 11'8'' |
| Features | |||||
|---|---|---|---|---|---|
| Automatic Garage Door Opener | In-Law Suite | Attached Garage | |||
| Central Vacuum - Roughed In | Dishwasher | Dryer | |||
| Freezer | Refrigerator | Stove | |||
| Washer | Hot Tub | Central air conditioning | |||




















































