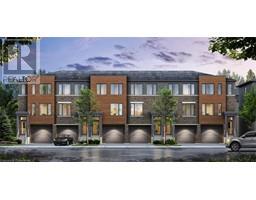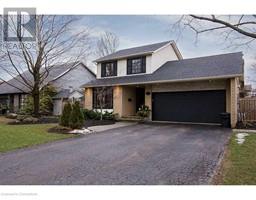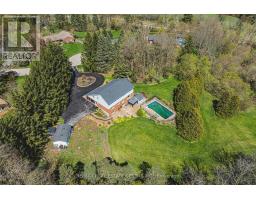13A BINGHAM Road 233 - McQuesten, Hamilton, Ontario, CA
Address: 13A BINGHAM Road, Hamilton, Ontario
3 Beds3 Baths1300 sqftStatus: Buy Views : 760
Price
$669,000
Summary Report Property
- MKT IDXH4204849
- Building TypeRow / Townhouse
- Property TypeSingle Family
- StatusBuy
- Added5 weeks ago
- Bedrooms3
- Bathrooms3
- Area1300 sq. ft.
- DirectionNo Data
- Added On23 Dec 2024
Property Overview
Welcome to Roxboro, a true master-planned community located right next to the Red Hill Valley Pkwy. This new community offers effortless connection to the GTA and is surrounded by walking paths, hiking trails and a 3.75-acre park with a splash pad. This freehold townhome has been designed with naturally fluid spaces that make entertaining a breeze. The additional flex space on the main floor allows for multiple uses away from the common 2nd-floor living area. This 3 bedroom 2.5 bathroom home offers a single car garage and a private driveway, a primary ensuite and a private rear patio that features a gas hook up for your future BBQ. (id:51532)
Tags
| Property Summary |
|---|
Property Type
Single Family
Building Type
Row / Townhouse
Storeys
3
Square Footage
1300 sqft
Subdivision Name
233 - McQuesten
Title
Freehold
Land Size
under 1/2 acre
Built in
2024
Parking Type
Attached Garage
| Building |
|---|
Bedrooms
Above Grade
3
Bathrooms
Total
3
Partial
1
Building Features
Features
Paved driveway
Style
Attached
Architecture Style
3 Level
Square Footage
1300 sqft
Rental Equipment
Water Heater
Heating & Cooling
Heating Type
Forced air
Utilities
Utility Sewer
Municipal sewage system
Water
Municipal water
Exterior Features
Exterior Finish
Aluminum siding, Brick, Vinyl siding
Parking
Parking Type
Attached Garage
Total Parking Spaces
2
| Level | Rooms | Dimensions |
|---|---|---|
| Second level | 2pc Bathroom | Measurements not available |
| Laundry room | Measurements not available | |
| Dinette | 7'6'' x 9'6'' | |
| Kitchen | 7'5'' x 9'2'' | |
| Living room | 11'5'' x 12'4'' | |
| Third level | 4pc Bathroom | Measurements not available |
| Bedroom | 7'2'' x 11'1'' | |
| Bedroom | 7'5'' x 9'10'' | |
| 4pc Bathroom | Measurements not available | |
| Primary Bedroom | 9'3'' x 9'10'' | |
| Main level | Den | 12'0'' x 6'8'' |
| Features | |||||
|---|---|---|---|---|---|
| Paved driveway | Attached Garage | ||||
























































