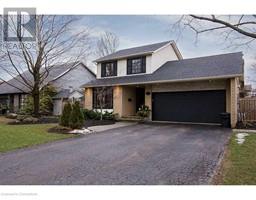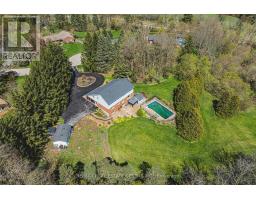14 LINDEN PARK Lane 176 - Hill Park, Hamilton, Ontario, CA
Address: 14 LINDEN PARK Lane, Hamilton, Ontario
Summary Report Property
- MKT ID40677799
- Building TypeRow / Townhouse
- Property TypeSingle Family
- StatusBuy
- Added4 weeks ago
- Bedrooms3
- Bathrooms3
- Area1360 sq. ft.
- DirectionNo Data
- Added On30 Dec 2024
Property Overview
NESTLED INTO LINDEN PARK LANE this 1360SqFt FREEHOLD INTERIOR TOWNE ON A PRIVATE ROAD features exquisite STUCCO, STONE & BRICK facade. OPEN the front door where LIGHT BROWN HARDWOOD welcomes you inside. THE KITCHEN, LIVING & DINING AREA is OPEN CONCEPT. The KITCHEN FEATURES WHITE CONTEMPORARY DOORS, STAINLESS STEEL FRIDGE, STOVE & DISHWASHER. When it’s time to RELAX, head up the OAK SPINDLE STAIRCASE to 3 SPACIOUS BEDROOMS. The PRIMARY BEDROOM features a large WALK IN CLOSET, an additional closet & an ENSUITE with a corner GLASS SHOWER. The LOCATION IS PERFECT… SCHOOLS, PARKS, PUBLIC TRANSIT, SHOPPING …. All in WALKING DISTANCE. The best part… THIS TOWNE IS FINISHED & PART of our “SNAP” Collection, could be yours in as little as 30 days!!!!! To see this home, call, text or email LISTING AGENTS. (id:51532)
Tags
| Property Summary |
|---|
| Building |
|---|
| Land |
|---|
| Level | Rooms | Dimensions |
|---|---|---|
| Second level | Full bathroom | Measurements not available |
| 4pc Bathroom | Measurements not available | |
| Bedroom | 9'6'' x 13'2'' | |
| Bedroom | 9'0'' x 12'0'' | |
| Primary Bedroom | 10'0'' x 13'6'' | |
| Main level | 2pc Bathroom | Measurements not available |
| Dining room | 11'3'' x 9'0'' | |
| Kitchen | 7'6'' x 12'0'' | |
| Living room | 14'9'' x 10'6'' |
| Features | |||||
|---|---|---|---|---|---|
| Attached Garage | Central Vacuum | Dishwasher | |||
| Dryer | Refrigerator | Stove | |||
| Washer | Hood Fan | Central air conditioning | |||
















































