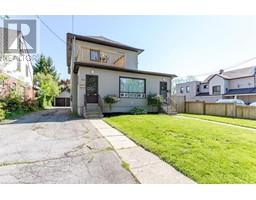152 BALMORAL Avenue N 201 - Crown Point, Hamilton, Ontario, CA
Address: 152 BALMORAL Avenue N, Hamilton, Ontario
Summary Report Property
- MKT ID40708792
- Building TypeHouse
- Property TypeSingle Family
- StatusBuy
- Added6 days ago
- Bedrooms3
- Bathrooms2
- Area1536 sq. ft.
- DirectionNo Data
- Added On09 Apr 2025
Property Overview
Stunning 3-Bedroom, 2-Bathroom Detached Home in Trendy Ottawa St. Neighborhood Welcome to this beautifully updated 2-storey detached home, ideally located just steps from the vibrant Ottawa Street in Hamilton. Walking distance to the iconic Shorty's Pizzeria and Bernie’s Tavern. Offers 3 spacious bedrooms and 2 fully renovated bathrooms, this home combines modern upgrades with timeless charm. Both bathrooms have been completely transformed with stylish fixtures and attention to detail. The home boasts updated wiring and newer central air, ensuring comfort and peace of mind. The fully renovated basement, with a separate entrance, adds incredible potential for additional living space, whether as an in-law suite, home office, or entertainment area. The possibilities are endless! Outside, you’ll enjoy a fantastic, deep, fenced lot with mature trees, lush gardens, and a gate leading to the rear drive lane. A private driveway leads to the garage, providing ample parking and extra storage space. This home offers the perfect combination of location, comfort, and potential, making it an absolute must-see! Don’t miss out on this incredible opportunity to own a piece of Hamilton’s most sought-after neighborhood. (id:51532)
Tags
| Property Summary |
|---|
| Building |
|---|
| Land |
|---|
| Level | Rooms | Dimensions |
|---|---|---|
| Second level | 4pc Bathroom | Measurements not available |
| Bedroom | 12'3'' x 8'6'' | |
| Bedroom | 12'3'' x 8'6'' | |
| Primary Bedroom | 12'8'' x 11'6'' | |
| Basement | 3pc Bathroom | Measurements not available |
| Recreation room | 15'10'' x 15'3'' | |
| Main level | Kitchen | 15'4'' x 9'1'' |
| Dining room | 13'3'' x 10'11'' | |
| Living room | 11'9'' x 11'8'' |
| Features | |||||
|---|---|---|---|---|---|
| Detached Garage | Dishwasher | Dryer | |||
| Refrigerator | Stove | Washer | |||
| Microwave Built-in | Central air conditioning | ||||



























































