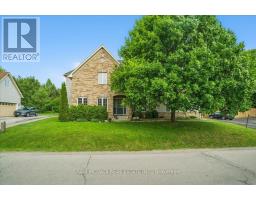164 CATHARINE Street N 140 - Beasley, Hamilton, Ontario, CA
Address: 164 CATHARINE Street N, Hamilton, Ontario
Summary Report Property
- MKT ID40762487
- Building TypeHouse
- Property TypeSingle Family
- StatusBuy
- Added2 days ago
- Bedrooms3
- Bathrooms3
- Area1882 sq. ft.
- DirectionNo Data
- Added On22 Aug 2025
Property Overview
Hard to ignore beauty: Exposed brick, original tongue and groove pine flooring, restored doors and handles, original millwork and molding, soaring ceilings, industrial chic finishings... The large Dining Room opens to a bright Living Room featuring decorative original fireplace. Modern design chef's Kitchen showcases floor-to-ceiling subway tile w/ quartz countertops, custom reclaimed slab shelving, and doorway to a backyard oasis. Upstairs: the Primary Bedroom, featuring a balcony, is grand yet cozy, and the middle Bedroom is perfect as an office with a huge closet. Bedroom level Laundry leads to a GORGEOUS bathroom with marbled walk-in shower w/ built-in seating, and an additional Bathroom features a heavenly soaker tub. Every detail feels casual yet luxurious. The third level has an attic-turned-Bedroom (currently used as home gym and storage), with rear unfinished attic storage. Below it all, an unfinished Basement features a walkout, additional storage, and a roughed-in bathroom. Updates: Custom wood shed (2024), eaves & flashing (2022), backyard fence with hidden security gate to adjacent laneway (2021), AC & furnace (2019), completely redone roof, plumbing, & electrical (2017). Even more beautiful in person. IMPORTANT: Catharine St N is a one way TOWARDS Cannon, so the street is way quieter than you think. You won't want to miss this! (id:51532)
Tags
| Property Summary |
|---|
| Building |
|---|
| Land |
|---|
| Level | Rooms | Dimensions |
|---|---|---|
| Second level | Laundry room | 9'0'' x 5'7'' |
| 3pc Bathroom | 6'0'' x 5'8'' | |
| 3pc Bathroom | 9'0'' x 5'11'' | |
| Bedroom | 11'11'' x 9'10'' | |
| Primary Bedroom | 15'10'' x 13'4'' | |
| Third level | Storage | 18'6'' x 12'8'' |
| Bedroom | 21'2'' x 16'2'' | |
| Basement | Storage | 13'4'' x 10'10'' |
| 2pc Bathroom | 7'0'' x 2'6'' | |
| Utility room | 29'0'' x 15'3'' | |
| Main level | Kitchen | 15'2'' x 12'1'' |
| Dining room | 13'0'' x 12'8'' | |
| Living room | 14'3'' x 12'0'' |
| Features | |||||
|---|---|---|---|---|---|
| Dishwasher | Dryer | Refrigerator | |||
| Washer | Gas stove(s) | Hood Fan | |||
| Window Coverings | Central air conditioning | ||||
















































