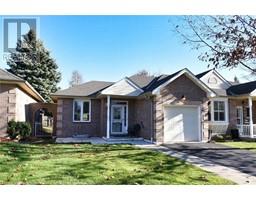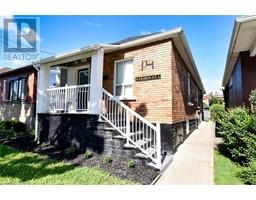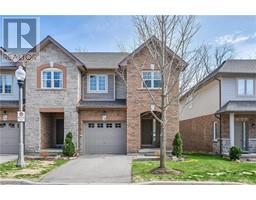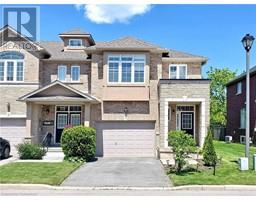1675 UPPER GAGE Avenue Unit# 56 188 - Allison, Hamilton, Ontario, CA
Address: 1675 UPPER GAGE Avenue Unit# 56, Hamilton, Ontario
Summary Report Property
- MKT ID40695794
- Building TypeRow / Townhouse
- Property TypeSingle Family
- StatusBuy
- Added9 weeks ago
- Bedrooms3
- Bathrooms2
- Area1291 sq. ft.
- DirectionNo Data
- Added On19 Apr 2025
Property Overview
Charming End-Unit Townhome in Prime Location! Welcome to this beautifully maintained end-unit townhome, offering a spacious and functional layout in a highly convenient location. The main floor boasts a carpet-free design, featuring a well-appointed kitchen with a separate dining area and a bright, expansive living room. Enjoy ultimate privacy in the fully fenced backyard with no rear neighbors. Upstairs, you’ll find three generously sized bedrooms and a 4-piece bathroom. The finished basement offers additional living space, complete with a cozy gas fireplace, laundry area, and ample storage. Situated close to major highways, shopping, schools, and public transit, this home is a must-see! Don’t miss your opportunity-- perfect for first-time buyers, downsizers, or investors! (id:51532)
Tags
| Property Summary |
|---|
| Building |
|---|
| Land |
|---|
| Level | Rooms | Dimensions |
|---|---|---|
| Second level | 3pc Bathroom | 6'0'' x 4'0'' |
| Bedroom | 13'0'' x 9'4'' | |
| Bedroom | 16'0'' x 9'0'' | |
| Primary Bedroom | 17'3'' x 12'0'' | |
| Basement | Laundry room | 12'0'' x 4'0'' |
| Recreation room | 16'0'' x 12'0'' | |
| Main level | 2pc Bathroom | 5'0'' x 3'0'' |
| Dining room | 12'0'' x 8'0'' | |
| Living room | 17'0'' x 11'2'' | |
| Kitchen | 12'0'' x 9'0'' |
| Features | |||||
|---|---|---|---|---|---|
| Paved driveway | Automatic Garage Door Opener | Attached Garage | |||
| Central Vacuum | Dishwasher | Dryer | |||
| Microwave | Refrigerator | Stove | |||
| Washer | Window Coverings | Garage door opener | |||
| Central air conditioning | |||||

















































