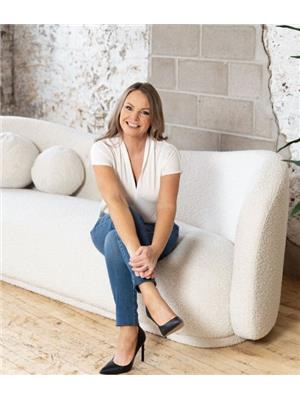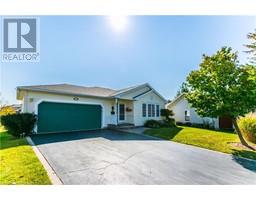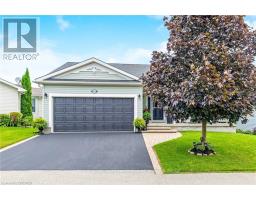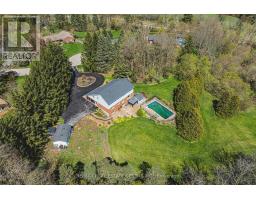17 AVALON Place 202 - Gibson/Stipley South, Hamilton, Ontario, CA
Address: 17 AVALON Place, Hamilton, Ontario
Summary Report Property
- MKT IDXH4205778
- Building TypeHouse
- Property TypeSingle Family
- StatusBuy
- Added2 weeks ago
- Bedrooms4
- Bathrooms3
- Area1583 sq. ft.
- DirectionNo Data
- Added On10 Dec 2024
Property Overview
The seller is open to holding a 1st or 2nd mortgage. This updated 2 1/2-storey detached home features 4 bedrooms and 3 bathrooms, including a private loft, and offers 1583 square feet of living space. The main floor is bright and airy, showcasing wainscoting, rich espresso hardwood floors, and coffered ceilings in the dining room. Modern upgrades enhance the original design, including a contemporary kitchen with a central island providing ample counter and storage space. Step outside to your private two-tier deck, surrounded by lush mature trees and gardens—perfect for relaxation and entertaining. The second floor includes two spacious family bedrooms and a large primary bedroom bathed in natural light, highlighted by a cozy bay window. The third floor features a naturally lit loft with a stylish grey wood feature wall, a separate fourth bedroom or office enclave, and a family room. The finished basement is ideal for gatherings, featuring a large recreation room and a full 4-piece bathroom, all illuminated by above-grade windows. Don’t miss out on this meticulously maintained home that blends historic charm with modern amenities. Schedule your showing today! (id:51532)
Tags
| Property Summary |
|---|
| Building |
|---|
| Level | Rooms | Dimensions |
|---|---|---|
| Second level | Bedroom | 8'7'' x 10'9'' |
| Bedroom | 8'4'' x 10'6'' | |
| Primary Bedroom | 11'9'' x 10'9'' | |
| 4pc Bathroom | Measurements not available | |
| Third level | Bedroom | 9'1'' x 15'5'' |
| Loft | 12'2'' x 11'6'' | |
| Basement | Recreation room | Measurements not available |
| 4pc Bathroom | Measurements not available | |
| Main level | Kitchen | 11'4'' x 10'9'' |
| Dining room | 11'2'' x 11'8'' | |
| Living room | 9'9'' x 10'3'' | |
| 2pc Bathroom | Measurements not available |
| Features | |||||
|---|---|---|---|---|---|
| Paved driveway | No Driveway | ||||


























































