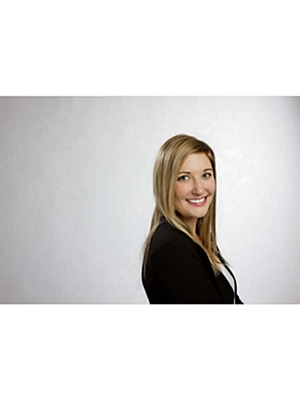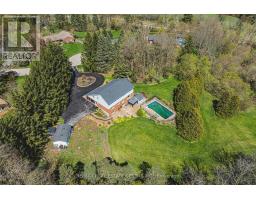171 OLD ANCASTER Road 414 - Pleasant Valley, Hamilton, Ontario, CA
Address: 171 OLD ANCASTER Road, Hamilton, Ontario
Summary Report Property
- MKT ID40686952
- Building TypeHouse
- Property TypeSingle Family
- StatusBuy
- Added2 days ago
- Bedrooms3
- Bathrooms2
- Area2287 sq. ft.
- DirectionNo Data
- Added On02 Jan 2025
Property Overview
Opportunity awaits in beautiful Dundas! Enjoy breathtaking views from every corner of this expansive, extra-wide lot. The rear of this custom-built ranch is graced with sun-filled windows and two private balconies, offering a seamless connection to the outdoors. Inside, you’ll find two wood-burning fireplaces, three bedrooms, two full baths, and stunning hardwood floors that flow throughout the home. The sunken living room is a showstopper, featuring a dramatic floor-to-ceiling window and a vaulted cedar-accented cathedral ceiling, creating a sense of openness and tranquility. The spacious, light-filled lower level offers a delightful surprise, complete with a second fireplace and full bath. This versatile space is full of potential, with a walkout to the backyard. Do not miss your chance to make this stunning home your own! (id:51532)
Tags
| Property Summary |
|---|
| Building |
|---|
| Land |
|---|
| Level | Rooms | Dimensions |
|---|---|---|
| Basement | Storage | 10'11'' x 8'8'' |
| Recreation room | 10'6'' x 24'4'' | |
| Laundry room | 10'9'' x 9'10'' | |
| Family room | 24'3'' x 12'8'' | |
| 3pc Bathroom | 4'11'' x 7'11'' | |
| Main level | Primary Bedroom | 11'3'' x 13'4'' |
| Bedroom | 11'3'' x 10'1'' | |
| Living room | 26'2'' x 13'2'' | |
| Kitchen | 8'0'' x 10'0'' | |
| Dining room | 14'11'' x 10'0'' | |
| Bedroom | 11'0'' x 9'9'' | |
| 4pc Bathroom | 7'7'' x 7'1'' |
| Features | |||||
|---|---|---|---|---|---|
| Attached Garage | Dryer | Refrigerator | |||
| Stove | Washer | Window Coverings | |||
| Central air conditioning | |||||
















































