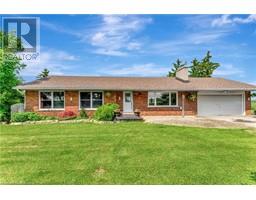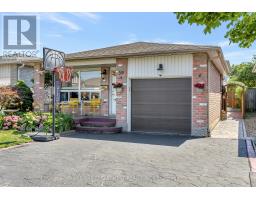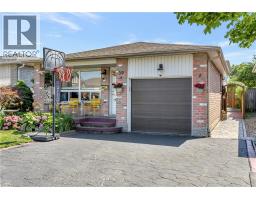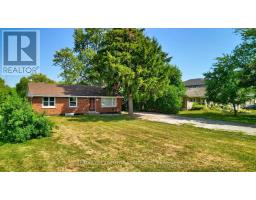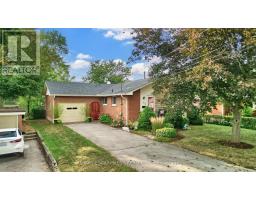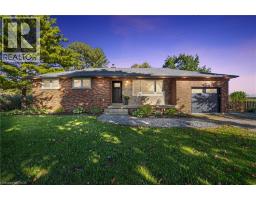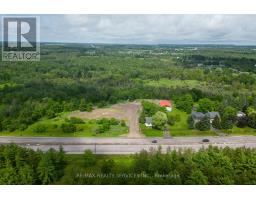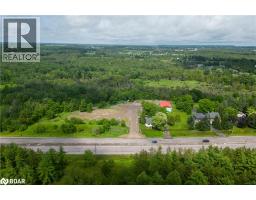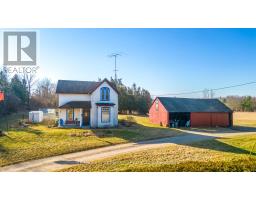1770 MAIN Street Unit# 506 110 - Ainslie Wood North, Hamilton, Ontario, CA
Address: 1770 MAIN Street Unit# 506, Hamilton, Ontario
2 Beds2 Baths1301 sqftStatus: Buy Views : 132
Price
$599,000
Summary Report Property
- MKT ID40759767
- Building TypeApartment
- Property TypeSingle Family
- StatusBuy
- Added9 weeks ago
- Bedrooms2
- Bathrooms2
- Area1301 sq. ft.
- DirectionNo Data
- Added On22 Aug 2025
Property Overview
This stylish 2-bedroom, 2-bath unit offers contemporary living. The spacious primary bedroom features an ensuite bathroom, a generous walk-in closet, as well as an in-suite laundry ensuring comfort and convenience. Step out onto the large balcony and enjoy breathtaking views of the escarpment, providing a stunning backdrop to everyday life. The modern kitchen combines practicality with a sleek aesthetic, featuring generous workspace and well-crafted finishes that elevate your cooking experience. Residents also have access to condo amenities including a party room, locker, parking space, workout room, and backyard patio making urban living as dynamic as it is convenient. (id:51532)
Tags
| Property Summary |
|---|
Property Type
Single Family
Building Type
Apartment
Storeys
1
Square Footage
1301 sqft
Subdivision Name
110 - Ainslie Wood North
Title
Condominium
Land Size
Unknown
Parking Type
Underground,Covered,Visitor Parking
| Building |
|---|
Bedrooms
Above Grade
2
Bathrooms
Total
2
Interior Features
Appliances Included
Dishwasher, Dryer, Microwave, Refrigerator, Stove, Washer, Hood Fan, Window Coverings, Garage door opener
Basement Type
None
Building Features
Features
Conservation/green belt, Balcony
Style
Attached
Square Footage
1301 sqft
Building Amenities
Exercise Centre, Guest Suite, Party Room
Heating & Cooling
Cooling
Central air conditioning
Heating Type
Forced air
Utilities
Utility Sewer
Municipal sewage system
Water
Municipal water
Exterior Features
Exterior Finish
Concrete
Maintenance or Condo Information
Maintenance Fees
$925.61 Monthly
Maintenance Fees Include
Landscaping, Property Management, Water, Parking, Residential Manager
Parking
Parking Type
Underground,Covered,Visitor Parking
Total Parking Spaces
1
| Land |
|---|
Other Property Information
Zoning Description
E/S-1113
| Level | Rooms | Dimensions |
|---|---|---|
| Main level | 4pc Bathroom | 8'0'' x 5'1'' |
| 3pc Bathroom | 9'2'' x 7'10'' | |
| Primary Bedroom | 14'4'' x 14'11'' | |
| Bedroom | 10'11'' x 15'1'' | |
| Kitchen | 10'11'' x 9'9'' | |
| Living room | 14'6'' x 19'7'' | |
| Dining room | 10'11'' x 9'6'' |
| Features | |||||
|---|---|---|---|---|---|
| Conservation/green belt | Balcony | Underground | |||
| Covered | Visitor Parking | Dishwasher | |||
| Dryer | Microwave | Refrigerator | |||
| Stove | Washer | Hood Fan | |||
| Window Coverings | Garage door opener | Central air conditioning | |||
| Exercise Centre | Guest Suite | Party Room | |||




















































