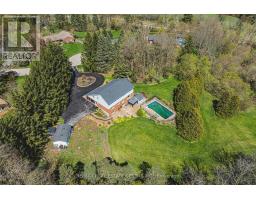18 ROSEWELL Street 187 - Randall/Eleanor, Hamilton, Ontario, CA
Address: 18 ROSEWELL Street, Hamilton, Ontario
Summary Report Property
- MKT ID40686897
- Building TypeHouse
- Property TypeSingle Family
- StatusBuy
- Added2 days ago
- Bedrooms3
- Bathrooms2
- Area1203 sq. ft.
- DirectionNo Data
- Added On01 Jan 2025
Property Overview
Welcome to this great 4 level backsplit with 3 bedrooms, 2 bathrooms and a double car garage. This home has updated flooring, ample kitchen cabinets with pantry, and stainless steel appliances, perfect for any family looking for space. The main level has a large formal living/dining area and a large kitchen that walks out to the backyard deck with a hot tub. The second level boasts three good size bedrooms and a nicely updated bathroom. The lower level family room with a fireplace is a perfect cozy space for any family. It could be used as family room, or a rec room with an office space and offers a 3 piece bathroom on this level. The 4th level to the basement offers a ton of potential to add more living space if needed. The four levels add up to more than 2400 sq ft of space in this home. Shingles (2021) Furnace & AC (2022). Double garage with inside entry and a large driveway, all close to schools and parks. Easy access to the Linc and Red Hill Pkwy. (id:51532)
Tags
| Property Summary |
|---|
| Building |
|---|
| Land |
|---|
| Level | Rooms | Dimensions |
|---|---|---|
| Second level | 4pc Bathroom | Measurements not available |
| Bedroom | 9'7'' x 13'0'' | |
| Bedroom | 14'2'' x 10'0'' | |
| Bedroom | 9'8'' x 9'11'' | |
| Basement | Other | Measurements not available |
| Lower level | 3pc Bathroom | Measurements not available |
| Family room | 21'4'' x 31'0'' | |
| Main level | Kitchen | 14'9'' x 12'7'' |
| Living room/Dining room | 26' x 14' |
| Features | |||||
|---|---|---|---|---|---|
| Automatic Garage Door Opener | Attached Garage | Dishwasher | |||
| Dryer | Refrigerator | Washer | |||
| Microwave Built-in | Gas stove(s) | Window Coverings | |||
| Hot Tub | Central air conditioning | ||||















































