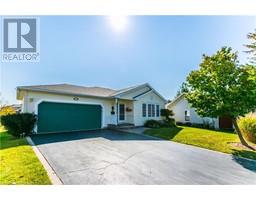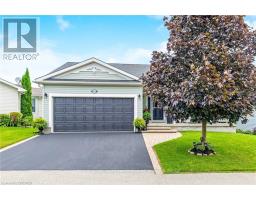185 1/2 EMERALD Street N 141 - Lansdale, Hamilton, Ontario, CA
Address: 185 1/2 EMERALD Street N, Hamilton, Ontario
Summary Report Property
- MKT ID40677587
- Building TypeHouse
- Property TypeSingle Family
- StatusBuy
- Added2 weeks ago
- Bedrooms3
- Bathrooms3
- Area2008 sq. ft.
- DirectionNo Data
- Added On05 Dec 2024
Property Overview
Welcome to 185 ½ Emerald Street North. Don’t let the ½ fool you, this lovely all-brick Landsdale stunner is the full package. This home has been thoughtfully updated with quality finishes over 1500+ square feet of living space. The first floor features a bright living room with incredible built-in storage and desk, Wi-Fi operated blinds and electric fireplace making this space perfect for relaxing or entertaining. Just off the living room is a convenient 4-piece washroom with new light fixtures and paint. The tasteful custom kitchen offers upgraded stainless steel appliances and cabinetry, a new window and hand-crafted Zellige tile backsplash. The dining space was finished with an elegant wall treatment, smart sconces, ceiling fan and access to a low-maintenance yard with pet-friendly turf, new concrete pad and optional parking via a remote operated roll-up gate. The yard is low maintenance and designed for hosting. Heading upstairs you’ll find 3 bedrooms, including a large primary with ample closet space, and 4-piece bath. Bedroom two was finished with a murphy bed to allow maximum layout flexibility. Bedroom 3 is currently used as a home office with built-in desk. Continue up to find a large attic space just waiting to be finished, or, used as additional storage. The basement is full-height and features laundry, a 3-piece bath, tons of storage space and a walk-up to the yard. Landsdale is a vibrant and eclectic neighbourhood walkable to some amazing shopping and dining, bike and transit routes, parks and schools. Other updates include, but not limited to, flooring and paint throughout, pot lights and fixtures, electric car charger, new stairs – main and basement. 185 ½ Emerald St North truly is the jewel of Landsdale. (id:51532)
Tags
| Property Summary |
|---|
| Building |
|---|
| Land |
|---|
| Level | Rooms | Dimensions |
|---|---|---|
| Second level | 4pc Bathroom | 5'10'' x 7'1'' |
| Bedroom | 11'10'' x 8'9'' | |
| Bedroom | 9'3'' x 12'9'' | |
| Primary Bedroom | 15'0'' x 14'4'' | |
| Third level | Attic | 16'4'' x 53'8'' |
| Basement | Other | 16'0'' x 57'9'' |
| 3pc Bathroom | 8'4'' x 9'1'' | |
| Main level | Foyer | 3'8'' x 11'3'' |
| Dining room | 9'4'' x 14'0'' | |
| Kitchen | 11'10'' x 13'4'' | |
| 4pc Bathroom | 7'5'' x 7'8'' | |
| Living room | 12'10'' x 26'2'' |
| Features | |||||
|---|---|---|---|---|---|
| Paved driveway | Dishwasher | Dryer | |||
| Refrigerator | Stove | Water softener | |||
| Microwave Built-in | Hood Fan | Window Coverings | |||
| Central air conditioning | |||||































































