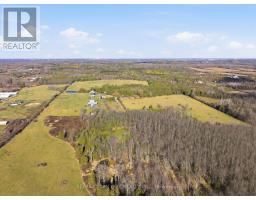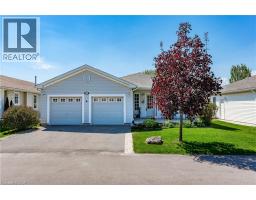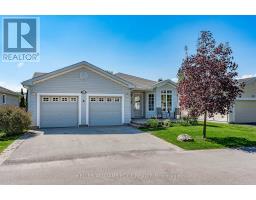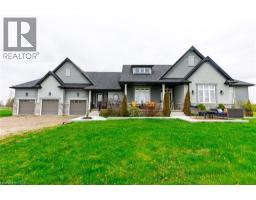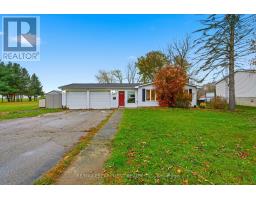19 SECORD Drive 280 - Greenford, Hamilton, Ontario, CA
Address: 19 SECORD Drive, Hamilton, Ontario
Summary Report Property
- MKT ID40767251
- Building TypeHouse
- Property TypeSingle Family
- StatusBuy
- Added20 weeks ago
- Bedrooms3
- Bathrooms1
- Area925 sq. ft.
- DirectionNo Data
- Added On19 Sep 2025
Property Overview
Welcome to 19 Secord Drive – A Move-In Ready Bungalow in Hamilton’s Desirable East End! This charming and well-maintained 3-bedroom, 1-bathroom bungalow is perfectly situated on a quiet, family-friendly street and offers the ideal combination of updates, comfort, and location. Step inside to a bright and welcoming living space with large windows that fill the home with natural light. The kitchen provides ample cabinetry and flows effortlessly into a spacious backyard oasis, featuring a concrete patio – perfect for summer barbecues, outdoor dining, or relaxing evenings. Notable upgrades include a new roof (2022), several replaced windows, and a private separate entrance to the basement, offering excellent potential for future finishing or an in-law suite. All three bedrooms are generously sized with plenty of closet space, and the full 4-piece bathroom. The home also includes a private driveway, detached garage, and sits on a generous lot with mature trees for added privacy. Conveniently located just minutes from schools, shopping, parks, public transit, and quick highway access via the Red Hill Parkway and QEW – this is a fantastic opportunity for first-time buyers, downsizers, or investors alike. Don’t miss your chance to call 19 Secord Drive home – book your private showing today! Roof 2022, Hot Water tank - 2023 (reliance), Storm Doors- 2022, New Front windows and Basement windows- 2009, (id:51532)
Tags
| Property Summary |
|---|
| Building |
|---|
| Land |
|---|
| Level | Rooms | Dimensions |
|---|---|---|
| Main level | Kitchen | 13'1'' x 10'7'' |
| Living room | 19'4'' x 13'5'' | |
| Bedroom | 8'1'' x 10'6'' | |
| Bedroom | 12'2'' x 10'6'' | |
| Primary Bedroom | 11'7'' x 12'5'' | |
| 4pc Bathroom | 8'4'' x 4'8'' |
| Features | |||||
|---|---|---|---|---|---|
| Southern exposure | Conservation/green belt | Detached Garage | |||
| Dishwasher | Dryer | Stove | |||
| Washer | Central air conditioning | ||||






































