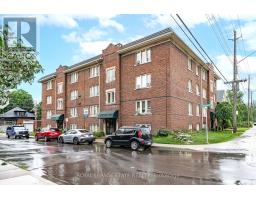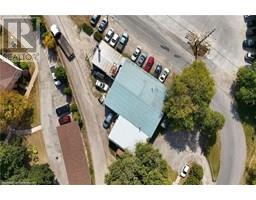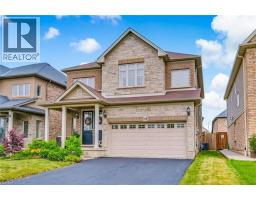2 VINELAND Avenue Unit# 9 202 - Gibson/Stipley South, Hamilton, Ontario, CA
Address: 2 VINELAND Avenue Unit# 9, Hamilton, Ontario
Summary Report Property
- MKT ID40695499
- Building TypeApartment
- Property TypeSingle Family
- StatusBuy
- Added24 weeks ago
- Bedrooms1
- Bathrooms1
- Area480 sq. ft.
- DirectionNo Data
- Added On05 Feb 2025
Property Overview
This affordable condo in Hamilton's Gibson / Stipley South offers an incredible opportunity to enter the market. This fully renovated & updated 1 bedroom, 1 bathroom unit features incredible built-in storage, hardwood floors, & high-ceilings. Enter into the living room to be greeted by the white brick ornamental fireplace with bright oversized windows allowing significant light to fill the space, and convenient built-in storage offering ample space to tuck away coats & shoes. The updated 4pc bathroom with marble floors and the modern & sleek galley kitchen offers great functionality with a bistro-dining area, stainless steel appliances & white cabinetry. The large wardrobe in the primary bedroom offers fantastic storage. Condo fees include heat & water. Shared laundry conveniently located in the building & close to the unit. Great opportunity for a first-time home buyer or investor looking for a low-maintenance, move-in ready property. Fabulous proximity to shops, public transit, Playhouse Cinema, Tim Hortons Field & more. (id:51532)
Tags
| Property Summary |
|---|
| Building |
|---|
| Land |
|---|
| Level | Rooms | Dimensions |
|---|---|---|
| Main level | 4pc Bathroom | 9'1'' x 4'9'' |
| Primary Bedroom | 13'0'' x 9'3'' | |
| Eat in kitchen | 13'7'' x 6'5'' | |
| Living room | 16'2'' x 10'9'' |
| Features | |||||
|---|---|---|---|---|---|
| Southern exposure | Laundry- Coin operated | None | |||
| None | |||||





































