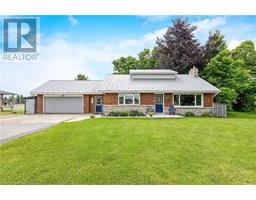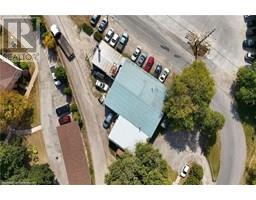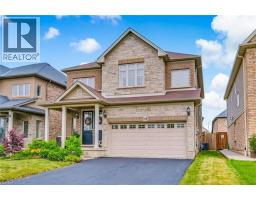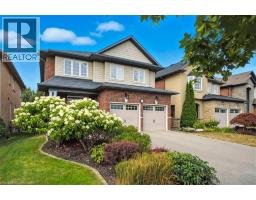200 STINSON Street Unit# 104 143 - Stinson, Hamilton, Ontario, CA
Address: 200 STINSON Street Unit# 104, Hamilton, Ontario
Summary Report Property
- MKT ID40736171
- Building TypeApartment
- Property TypeSingle Family
- StatusBuy
- Added10 weeks ago
- Bedrooms2
- Bathrooms2
- Area1858 sq. ft.
- DirectionNo Data
- Added On09 Jun 2025
Property Overview
Step into the charm and character of the iconic Stinson Lofts, where heritage architecture meets modern sophistication. This rare main-floor corner unit showcases an airy open-concept layout accented by rich hardwood floors and stunning exposed brick-retaining the timeless character of the former Stinson School. The bright and stylish kitchen features a quartz breakfast bar and stainless steel appliances, including a fridge, stove, dishwasher, microwave range hood, and convenient in-suite laundry with a stackable washer and dryer. The spacious living and dining area flows effortlessly onto a private patio-ideal for entertaining or enjoying a quiet moment outdoors. Just steps away, a community playground adds a family-friendly touch, all nestled against the scenic beauty of the Niagara Escarpment. The primary bedroom offers dual closets and a sleek three-piece ensuite, while a second versatile suite-accessible through French doors off the kitchen-boasts its own hallway (perfect as a home office), a full three-piece bathroom, and a large bedroom with custom built-in bookshelves. Believed to have once been the kindergarten classrooms of the historic 1894 school, this unique unit masterfully blends heritage charm with the comforts of contemporary living. (id:51532)
Tags
| Property Summary |
|---|
| Building |
|---|
| Land |
|---|
| Level | Rooms | Dimensions |
|---|---|---|
| Main level | Laundry room | 3'0'' x 2'10'' |
| 3pc Bathroom | 6'3'' x 5'10'' | |
| Office | 21'7'' x 7'10'' | |
| Bedroom | 25'1'' x 17'5'' | |
| Full bathroom | 8'7'' x 5'0'' | |
| Primary Bedroom | 13'0'' x 12'11'' | |
| Living room/Dining room | 15'9'' x 11'6'' | |
| Eat in kitchen | 17'6'' x 15'6'' | |
| Foyer | 5'7'' x 5'5'' |
| Features | |||||
|---|---|---|---|---|---|
| Balcony | Visitor Parking | Dishwasher | |||
| Dryer | Refrigerator | Stove | |||
| Washer | Microwave Built-in | Hood Fan | |||
| Window Coverings | Central air conditioning | ||||






































































