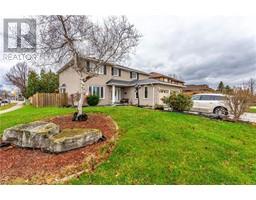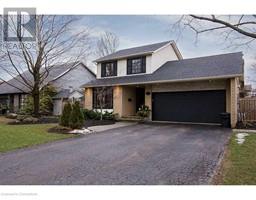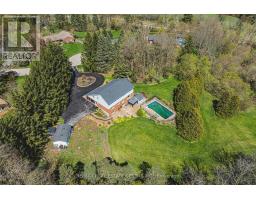202 CANADA Street 121 - Kirkendall, Hamilton, Ontario, CA
Address: 202 CANADA Street, Hamilton, Ontario
3 Beds2 Baths1321 sqftStatus: Buy Views : 620
Price
$639,900
Summary Report Property
- MKT ID40677817
- Building TypeHouse
- Property TypeSingle Family
- StatusBuy
- Added5 weeks ago
- Bedrooms3
- Bathrooms2
- Area1321 sq. ft.
- DirectionNo Data
- Added On06 Dec 2024
Property Overview
Beautiful 2 Storey with minutes walk to Locke St S, steps to parks and playgrounds- location is fantastic!! Ample updates: Roof 2018, Furnace & A/C 2020, Patio stone & driveway 2023, main floor bathroom 2020 & upstairs bathroom 2022. Home shows excellent and has a very spacious main floor with a large living room, separate dining room and main floor laundry. Entertaining is made easy with private backyard with large deck and beautiful patio stone. Home is located at the end of a dead-end street and is steps to Jackson Park. Minutes walk to Locke St S with everything it has to offer, Artie's Coffee Shop, Cima Restaurant & grocery shopping. A must-see home! (id:51532)
Tags
| Property Summary |
|---|
Property Type
Single Family
Building Type
House
Storeys
2
Square Footage
1321 sqft
Subdivision Name
121 - Kirkendall
Title
Freehold
Land Size
under 1/2 acre
| Building |
|---|
Bedrooms
Above Grade
3
Bathrooms
Total
3
Partial
1
Interior Features
Appliances Included
Dryer, Freezer, Microwave, Refrigerator, Stove, Washer
Basement Type
Crawl space (Unfinished)
Building Features
Style
Semi-detached
Architecture Style
2 Level
Square Footage
1321 sqft
Rental Equipment
Water Heater
Structures
Porch
Heating & Cooling
Cooling
Central air conditioning
Heating Type
Forced air
Utilities
Utility Sewer
Municipal sewage system
Water
Municipal water
Exterior Features
Exterior Finish
Brick
Neighbourhood Features
Community Features
Community Centre, School Bus
Amenities Nearby
Golf Nearby, Park, Place of Worship, Playground, Public Transit, Schools
Parking
Total Parking Spaces
3
| Land |
|---|
Other Property Information
Zoning Description
R1
| Level | Rooms | Dimensions |
|---|---|---|
| Second level | 2pc Bathroom | Measurements not available |
| Bedroom | 8'1'' x 10'4'' | |
| Bedroom | 9'4'' x 13'10'' | |
| Bedroom | 9'3'' x 10'8'' | |
| Basement | Other | 10'2'' x 15'4'' |
| Main level | 4pc Bathroom | Measurements not available |
| Laundry room | 8'7'' x 7'3'' | |
| Eat in kitchen | 11'1'' x 15'4'' | |
| Dining room | 12'4'' x 13'8'' | |
| Living room | 11'8'' x 13'1'' |
| Features | |||||
|---|---|---|---|---|---|
| Dryer | Freezer | Microwave | |||
| Refrigerator | Stove | Washer | |||
| Central air conditioning | |||||



























































