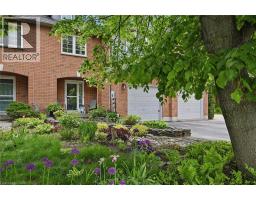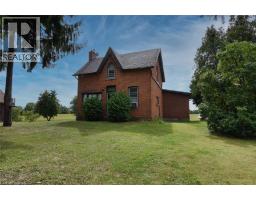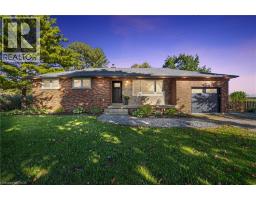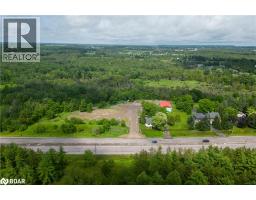206 DUMBARTON Avenue 241 - Rosedale, Hamilton, Ontario, CA
Address: 206 DUMBARTON Avenue, Hamilton, Ontario
Summary Report Property
- MKT ID40774506
- Building TypeHouse
- Property TypeSingle Family
- StatusBuy
- Added1 days ago
- Bedrooms3
- Bathrooms2
- Area1520 sq. ft.
- DirectionNo Data
- Added On04 Oct 2025
Property Overview
Prime Rosedale location. This three-bedroom, two-bathroom home shows beautifully and offers a sense of comfort, style and functionality. The open-design main floor features the dining area overlooking the living room with lovely exterior views, stylish eat-in kitchen with quartz counters, patio door access to the covered deck, hardwood flooring, main bath with Schluter waterproof system behind the bathtub tile. The basement offers an entertainment area with a corner gas fireplace, four-piece bathroom, a semi-private space ideal for a workout area, yoga practice, or home office and vinyl loose lay flooring. Enjoy the outdoors with scenic views of the Red Hill Valley and the escarpment. Close to all amenities, minutes to Kings Forest Golf Course, Rosedale Arena, area trails and a short drive to the Red Hill Valley Pkwy and QEW. Welcome home! (id:51532)
Tags
| Property Summary |
|---|
| Building |
|---|
| Land |
|---|
| Level | Rooms | Dimensions |
|---|---|---|
| Basement | Cold room | 23'7'' x 5'3'' |
| Utility room | 23'7'' x 10'2'' | |
| 4pc Bathroom | Measurements not available | |
| Office | 21'4'' x 11'4'' | |
| Recreation room | 35'6'' x 22' | |
| Main level | 4pc Bathroom | Measurements not available |
| Bedroom | 11'0'' x 9'5'' | |
| Bedroom | 11'2'' x 9'5'' | |
| Primary Bedroom | 14'0'' x 11'6'' | |
| Eat in kitchen | 21'9'' x 11'5'' | |
| Living room/Dining room | 22' x 20' | |
| Foyer | 8'10'' x 3'10'' |
| Features | |||||
|---|---|---|---|---|---|
| Conservation/green belt | Attached Garage | Central Vacuum | |||
| Dishwasher | Dryer | Refrigerator | |||
| Stove | Washer | Central air conditioning | |||

































































