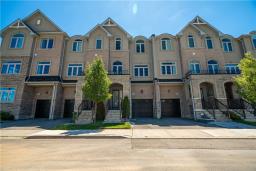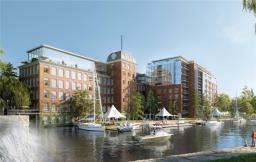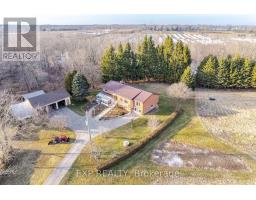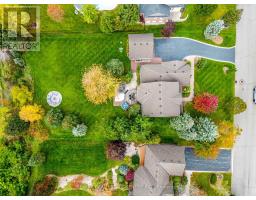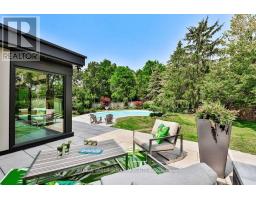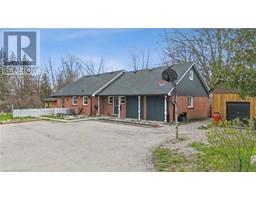212 KING WILLIAM Street E|Unit #1410, Hamilton, Ontario, CA
Address: 212 KING WILLIAM Street E|Unit #1410, Hamilton, Ontario
2 Beds2 Baths823 sqftStatus: Buy Views : 238
Price
$639,999
Summary Report Property
- MKT IDH4192334
- Building TypeApartment
- Property TypeSingle Family
- StatusBuy
- Added2 days ago
- Bedrooms2
- Bathrooms2
- Area823 sq. ft.
- DirectionNo Data
- Added On30 Jun 2024
Property Overview
This spacious and welcoming 823 sq ft corner unit penthouse is the perfect condo retreat nestled in the downtown core of Hamilton. Impressive escarpment and city views with large oversized windows providing maximum natural light from the 14th floor balcony and both bedrooms as well as the open concept kitchen and living room. Many upgrades within the unit including quartz counter tops and upgraded bathroom tiling along with various amenities including a state-of-the-art gym, party room, concierge services, and a rooftop patio with BBQs, lounge areas/seating and panoramic view. Steps from downtown, restaurants, public transit, and more. (id:51532)
Tags
| Property Summary |
|---|
Property Type
Single Family
Building Type
Apartment
Storeys
1
Square Footage
823 sqft
Title
Condominium
Land Size
0 x 0
Built in
2023
Parking Type
Other
| Building |
|---|
Bedrooms
Above Grade
2
Bathrooms
Total
2
Interior Features
Appliances Included
Dishwasher, Dryer, Refrigerator, Stove, Washer, Window Coverings
Basement Type
None
Building Features
Features
Park setting, Park/reserve, Balcony
Foundation Type
Poured Concrete
Construction Material
Concrete block, Concrete Walls
Square Footage
823 sqft
Rental Equipment
Other
Building Amenities
Exercise Centre, Party Room
Heating & Cooling
Cooling
Central air conditioning
Heating Type
Forced air
Utilities
Utility Sewer
Municipal sewage system
Water
Municipal water
Exterior Features
Exterior Finish
Brick, Concrete
Neighbourhood Features
Community Features
Community Centre
Amenities Nearby
Hospital, Public Transit, Marina, Recreation, Schools
Maintenance or Condo Information
Maintenance Fees
$362.8 Monthly
Parking
Parking Type
Other
| Level | Rooms | Dimensions |
|---|---|---|
| Ground level | 4pc Bathroom | Measurements not available |
| 3pc Ensuite bath | Measurements not available | |
| Bedroom | 9' '' x 9' 1'' | |
| Bedroom | 10' 1'' x 11' '' | |
| Living room | 13' 3'' x 12' 4'' | |
| Kitchen | 11' '' x 13' 5'' |
| Features | |||||
|---|---|---|---|---|---|
| Park setting | Park/reserve | Balcony | |||
| Other | Dishwasher | Dryer | |||
| Refrigerator | Stove | Washer | |||
| Window Coverings | Central air conditioning | Exercise Centre | |||
| Party Room | |||||









































