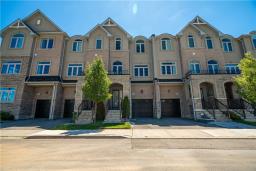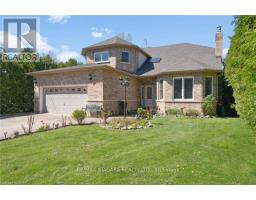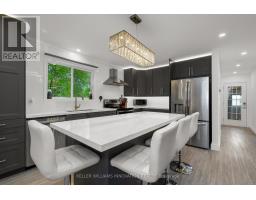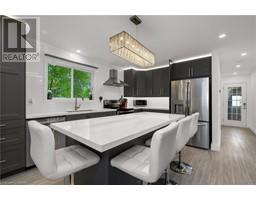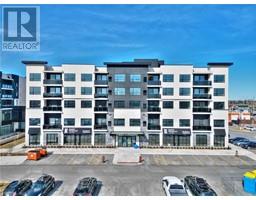61-63 LAKEPORT Road|Unit #403, St. Catharines, Ontario, CA
Address: 61-63 LAKEPORT Road|Unit #403, St. Catharines, Ontario
Summary Report Property
- MKT IDH4191142
- Building TypeApartment
- Property TypeSingle Family
- StatusBuy
- Added2 weeks ago
- Bedrooms2
- Bathrooms2
- Area1106 sq. ft.
- DirectionNo Data
- Added On18 Jun 2024
Property Overview
Experience carefree living in Port Dalhousie, a waterfront community on the south shore of Lake Ontario! This waterfront 2 bedroom plus den, 2 bath pre-construction condo has over 1100 sqft and features an open concept living space, designed with high ceilings, a welcoming foyer, and wonderful lighthouse & lake views from the 89 sqft terrace and every massive window. One-of-a-kind spacious kitchen with expansive breakfast island, wine rack, bar fridge, and lit glass cabinets designed for cooking and entertaining. Unique amenities are offered throughout the building including a Café/patio & convenience store, restaurant with room service and a terrace overlooking the waterfall, dog wash and pet grooming station, outdoor patio space, concierge, exercise and meeting rooms, and much more. 41 units in the project available for sale ranging from $661,990k - $3,508,990. Sales Centre is open to the public Monday-Wednesday 12-6 / Thursday 2-8 / Sat-Sun 12-5. (id:51532)
Tags
| Property Summary |
|---|
| Building |
|---|
| Level | Rooms | Dimensions |
|---|---|---|
| Ground level | 3pc Bathroom | Measurements not available |
| Bedroom | 10' 2'' x 13' 1'' | |
| 4pc Bathroom | Measurements not available | |
| Primary Bedroom | 11' 0'' x 13' 0'' | |
| Living room | 11' 10'' x 12' 8'' | |
| Kitchen | 12' 1'' x 13' 1'' | |
| Den | 10' 2'' x 12' 4'' | |
| Foyer | Measurements not available |
| Features | |||||
|---|---|---|---|---|---|
| Park setting | Park/reserve | Balcony | |||
| Year Round Living | Country residential | Underground | |||
| Central air conditioning | Exercise Centre | Party Room | |||









