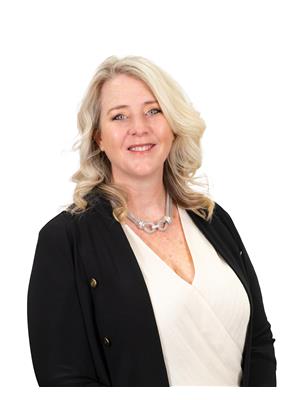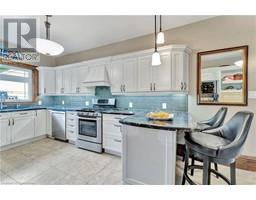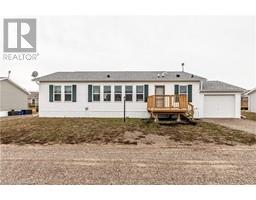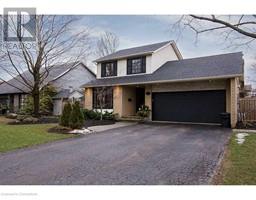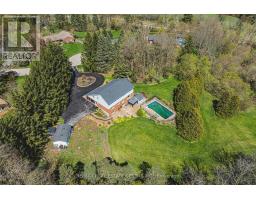24 BOW VALLEY Drive 273 - Riverdale, Hamilton, Ontario, CA
Address: 24 BOW VALLEY Drive, Hamilton, Ontario
Summary Report Property
- MKT ID40685252
- Building TypeHouse
- Property TypeSingle Family
- StatusBuy
- Added4 weeks ago
- Bedrooms4
- Bathrooms2
- Area1892 sq. ft.
- DirectionNo Data
- Added On14 Dec 2024
Property Overview
Welcome to your dream home! This semi-detached raised ranch bungalow is a gem you won't want to miss! With 4 bedrooms – 3 on the main floor and 1 downstairs – there’s room for everyone to stretch out and relax. Step into the spacious main area, where you'll find a bright, separate dining space perfect for family dinners and an eat-in kitchen that's just right for morning coffee or late-night snacks. The main bathroom has been recently renovated, adding a fresh, modern touch. Throughout the home, neutral paint creates a calm, inviting atmosphere. Head downstairs to a beautifully finished lower level with high ceilings that make it feel open and airy. The 4th bedroom and spacious family room with a 2nd bathroom are tucked away here, offering privacy and extra space for guests or family members. Enjoy the convenience of a single-car garage plus a driveway with space for two more vehicles – plenty of room for all your parking needs! And let’s not forget the fully fenced backyard, perfect for kids, pets, or simply soaking up some sun. Low-maintenance, well-manicured landscaping means you get all the beauty without the hassle. This home has everything you need for easy living and entertaining – come see it for yourself! (id:51532)
Tags
| Property Summary |
|---|
| Building |
|---|
| Land |
|---|
| Level | Rooms | Dimensions |
|---|---|---|
| Basement | Laundry room | 11'0'' x 9'6'' |
| Recreation room | 15'8'' x 22'3'' | |
| Bedroom | 10'9'' x 11'9'' | |
| 2pc Bathroom | Measurements not available | |
| Main level | Primary Bedroom | 10'1'' x 14'1'' |
| Living room | 15'9'' x 12'10'' | |
| Eat in kitchen | 12'5'' x 11'2'' | |
| Dining room | 10'1'' x 11'0'' | |
| Bedroom | 8'11'' x 9'2'' | |
| Bedroom | 12'5'' x 9'11'' | |
| 4pc Bathroom | 9'11'' x 7'4'' |
| Features | |||||
|---|---|---|---|---|---|
| Attached Garage | Dishwasher | Refrigerator | |||
| Stove | Central air conditioning | ||||






































