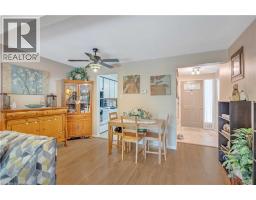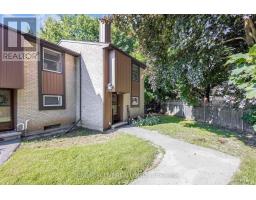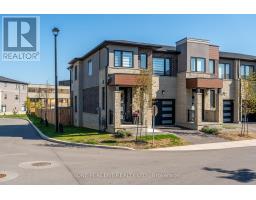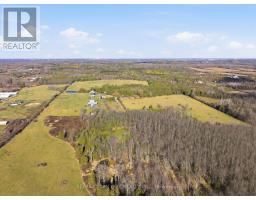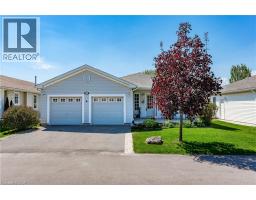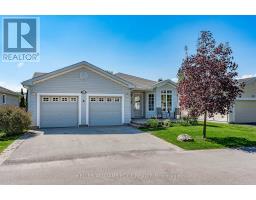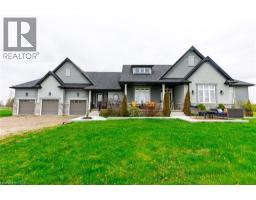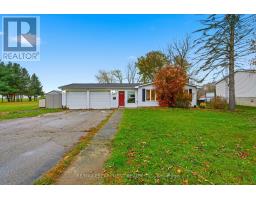24 SOUTHAM Lane 150 - Mountview, Hamilton, Ontario, CA
Address: 24 SOUTHAM Lane, Hamilton, Ontario
Summary Report Property
- MKT ID40780846
- Building TypeRow / Townhouse
- Property TypeSingle Family
- StatusBuy
- Added7 weeks ago
- Bedrooms3
- Bathrooms3
- Area1680 sq. ft.
- DirectionNo Data
- Added On07 Dec 2025
Property Overview
Welcome to 24 Southam Lane, an elegant end-unit townhouse on Hamilton’s desirable West Mountain. Nestled in a quiet community just steps from Hamilton-Niagara escarpment trails, amazing schools, essential amenities, and with Highway 403 access only 2 minutes away, this home offers ultimate convenience. With over 1,680 sq. ft. of beautifully updated living space, you’ll find luxury vinyl plank flooring, an upgraded staircase, a premium appliance package, an electric fireplace, and a new concrete patio, perfect for enjoying warm summer evenings. The spacious living room flows seamlessly into the open-concept kitchen featuring quartz countertops, stainless steel appliances, and upgraded cabinetry. Upstairs, discover a bright loft space ideal for a home office or play area, along with 3 generous bedrooms. The primary bedroom boasts a large walk-in closet and an updated glass walk-in shower. Don’t miss your chance to own this modern end-unit townhouse that combines luxury finishes and an unbeatable location. RSA. (id:51532)
Tags
| Property Summary |
|---|
| Building |
|---|
| Land |
|---|
| Level | Rooms | Dimensions |
|---|---|---|
| Second level | Laundry room | 3'1'' x 7'6'' |
| Loft | 10'10'' x 9'5'' | |
| 4pc Bathroom | 8'7'' x 6'3'' | |
| Bedroom | 9'10'' x 11'6'' | |
| Bedroom | 10'2'' x 10'4'' | |
| 3pc Bathroom | 10'2'' x 6'7'' | |
| Primary Bedroom | 13'2'' x 14'4'' | |
| Basement | Storage | 19'0'' x 21'6'' |
| Main level | 2pc Bathroom | 4'5'' x 3'1'' |
| Living room | 11'5'' x 19'0'' | |
| Eat in kitchen | 8'3'' x 19'0'' |
| Features | |||||
|---|---|---|---|---|---|
| Conservation/green belt | Paved driveway | Attached Garage | |||
| Dishwasher | Refrigerator | Stove | |||
| Window Coverings | Garage door opener | Central air conditioning | |||

































