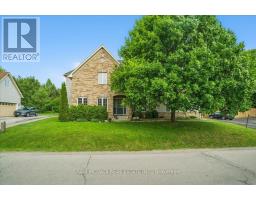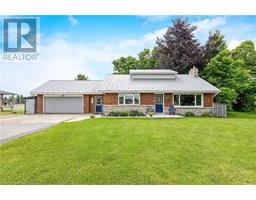245 HILLCREST Avenue 123 - Kirkendall South, Hamilton, Ontario, CA
Address: 245 HILLCREST Avenue, Hamilton, Ontario
Summary Report Property
- MKT ID40761946
- Building TypeHouse
- Property TypeSingle Family
- StatusBuy
- Added2 days ago
- Bedrooms2
- Bathrooms1
- Area1093 sq. ft.
- DirectionNo Data
- Added On21 Aug 2025
Property Overview
Charming brick one-floor original cottage built in 1917 backing onto the Bruce Trail & steps to Chedoke Golf Course between the top of Chedoke & Flatt Ave. This is a beautiful property set in a sought-after neighbourhood and a rare opportunity with great potential for the 1st-time purchaser or retiring couple. Current owner for 2 decades who updated this property to 2 bedrooms (was 3) with solid wood flooring in the separate dining room, living room and kitchen. The kitchen, updated with quality cupboards and an attractive period piece, leads to a bathroom and laundry area with slate heated flooring (stackable washer and dryer on this level). On the left of the kitchen is a 3-season sunroom (sq. footage not included in floor plan) looking over the trails and escarpment which is a fabulous view. Close to all conveniences, “403”, parks, trails, McMaster, excellent schools, and Locke St. Some updated include the Furnace 2020, Shingles 2010, Central Air 2025, Electrical 2005. Seller has applied for a single driveway permit from the city. Great patio area with private fenced backyard, this home with a full unfinished basement has endless possibilities for the appreciative buyer. RSA (id:51532)
Tags
| Property Summary |
|---|
| Building |
|---|
| Land |
|---|
| Level | Rooms | Dimensions |
|---|---|---|
| Basement | Other | 27'7'' x 25'7'' |
| Main level | Sunroom | 6'0'' x 14'0'' |
| Laundry room | 5'4'' x 6'1'' | |
| 4pc Bathroom | 5'3'' x 7'2'' | |
| Bedroom | 10'9'' x 10'10'' | |
| Primary Bedroom | 10'10'' x 12'6'' | |
| Kitchen | 12'1'' x 14'0'' | |
| Dining room | 16'6'' x 13'8'' | |
| Living room | 12'6'' x 11'10'' |
| Features | |||||
|---|---|---|---|---|---|
| Southern exposure | Visual exposure | Backs on greenbelt | |||
| Conservation/green belt | Dryer | Freezer | |||
| Microwave | Refrigerator | Stove | |||
| Water meter | Washer | Window Coverings | |||
| Central air conditioning | |||||

























































